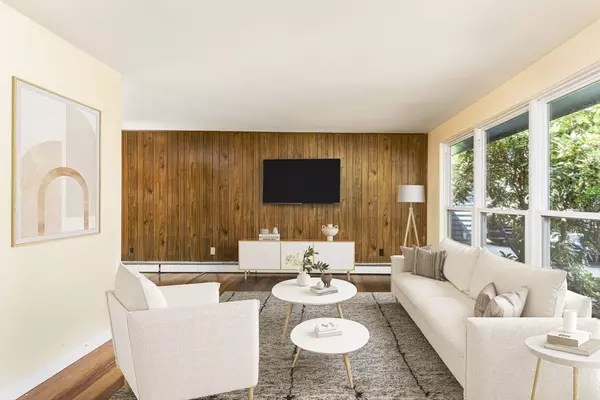
3 Beds
1.5 Baths
1,248 SqFt
3 Beds
1.5 Baths
1,248 SqFt
Open House
Sat Sep 20, 10:00am - 12:00pm
Sun Sep 21, 10:00am - 12:00pm
Key Details
Property Type Single Family Home
Sub Type Single Family Residence
Listing Status Active
Purchase Type For Sale
Square Footage 1,248 sqft
Price per Sqft $440
MLS Listing ID 73432215
Style Ranch
Bedrooms 3
Full Baths 1
Half Baths 1
HOA Y/N false
Year Built 1953
Annual Tax Amount $4,793
Tax Year 2025
Lot Size 0.340 Acres
Acres 0.34
Property Sub-Type Single Family Residence
Property Description
Location
State MA
County Essex
Zoning R1
Direction Lake Street to Winona Street
Rooms
Family Room Exterior Access
Primary Bedroom Level First
Kitchen Dining Area, Open Floorplan, Remodeled
Interior
Heating Natural Gas
Cooling None
Flooring Tile, Vinyl, Bamboo
Appliance Gas Water Heater, Range, Dishwasher, Microwave, Refrigerator, Washer, Dryer
Laundry Flooring - Vinyl, Main Level, First Floor
Exterior
Exterior Feature Satellite Dish
Garage Spaces 1.0
Community Features Public Transportation, Shopping, Tennis Court(s), Walk/Jog Trails, Conservation Area, Highway Access, Public School
Utilities Available for Gas Range
Waterfront Description Waterfront,Pond,Direct Access
View Y/N Yes
View Scenic View(s)
Roof Type Shingle
Total Parking Spaces 2
Garage Yes
Building
Foundation Slab
Sewer Public Sewer
Water Public
Architectural Style Ranch
Others
Senior Community false
Virtual Tour https://tours.juliegaunt.com/294698
GET MORE INFORMATION

Lic# 32513






