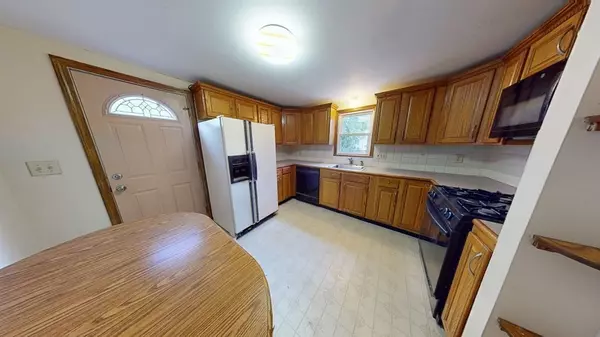
4 Beds
2.5 Baths
1,155 SqFt
4 Beds
2.5 Baths
1,155 SqFt
Open House
Sun Sep 21, 2:00pm - 2:30pm
Key Details
Property Type Condo
Sub Type Apartment
Listing Status Active
Purchase Type For Rent
Square Footage 1,155 sqft
MLS Listing ID 73432061
Bedrooms 4
Full Baths 2
Half Baths 1
HOA Y/N false
Rental Info Term of Rental(6-12)
Year Built 1950
Available Date 2025-10-01
Property Sub-Type Apartment
Property Description
Location
State MA
County Suffolk
Area Hyde Park
Direction Poydras Street- Osceola Street (Between Belnel Road and Wachusett Street)
Rooms
Primary Bedroom Level First
Kitchen Flooring - Stone/Ceramic Tile, Window(s) - Bay/Bow/Box, Countertops - Paper Based, Gas Stove
Interior
Interior Features Closet, Closet/Cabinets - Custom Built, Bonus Room, Den, Center Hall
Heating Natural Gas
Flooring Flooring - Stone/Ceramic Tile, Laminate, Vinyl
Appliance Range, Dishwasher, Microwave, Refrigerator, Washer, Dryer
Laundry In Unit
Exterior
Exterior Feature Porch, Rain Gutters, Storage, Screens, Fenced Yard, Garden
Fence Fenced
Community Features Public Transportation, Shopping, House of Worship, Public School
Garage No
Schools
Elementary Schools Chittick
Middle Schools Match
High Schools Hyde Park Hs
Others
Pets Allowed No
Senior Community false
GET MORE INFORMATION

Lic# 32513






