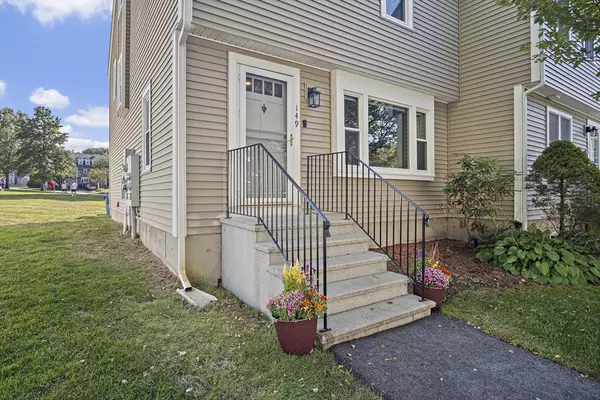
2 Beds
1.5 Baths
1,520 SqFt
2 Beds
1.5 Baths
1,520 SqFt
Open House
Sat Sep 20, 11:00am - 12:30pm
Sun Sep 21, 12:00pm - 2:00pm
Key Details
Property Type Condo
Sub Type Condominium
Listing Status Active
Purchase Type For Sale
Square Footage 1,520 sqft
Price per Sqft $339
MLS Listing ID 73431837
Bedrooms 2
Full Baths 1
Half Baths 1
HOA Fees $431/mo
Year Built 1989
Annual Tax Amount $6,080
Tax Year 2025
Property Sub-Type Condominium
Property Description
Location
State MA
County Middlesex
Area North Tewksbury
Zoning MFD
Direction River Road, left into Merrimack Meadows complex.
Rooms
Family Room Ceiling Fan(s), Vaulted Ceiling(s), Closet, Flooring - Wall to Wall Carpet
Basement Y
Primary Bedroom Level Second
Dining Room Closet, Flooring - Hardwood, Chair Rail, Deck - Exterior, Open Floorplan
Kitchen Flooring - Stone/Ceramic Tile, Dining Area, Balcony / Deck, Pantry, Deck - Exterior, Slider, Stainless Steel Appliances, Gas Stove
Interior
Heating Forced Air
Cooling Central Air
Flooring Tile, Hardwood
Appliance Range, Dishwasher, Microwave, Refrigerator
Laundry In Unit, Electric Dryer Hookup
Exterior
Exterior Feature Deck - Composite, Professional Landscaping
Garage Spaces 1.0
Community Features Shopping, Walk/Jog Trails, Golf, Laundromat, House of Worship, Public School
Utilities Available for Gas Range, for Electric Oven, for Electric Dryer
Roof Type Wood
Total Parking Spaces 3
Garage Yes
Building
Story 3
Sewer Public Sewer
Water Public
Others
Pets Allowed Yes
Senior Community false
Acceptable Financing Contract
Listing Terms Contract
GET MORE INFORMATION

Lic# 32513






