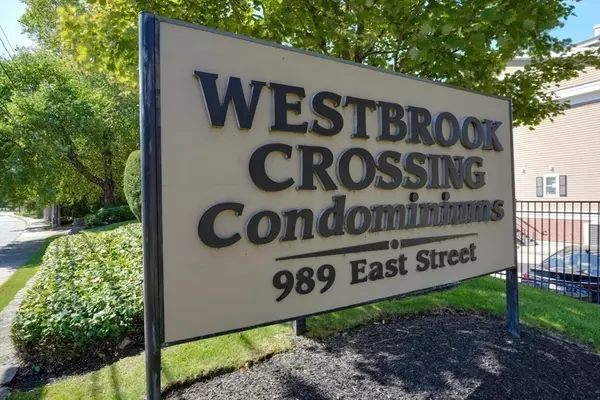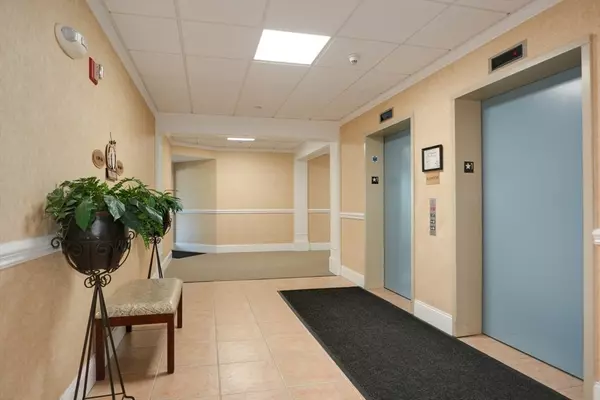
2 Beds
2 Baths
1,240 SqFt
2 Beds
2 Baths
1,240 SqFt
Open House
Sun Sep 21, 11:30am - 1:00pm
Key Details
Property Type Condo
Sub Type Condominium
Listing Status Active
Purchase Type For Sale
Square Footage 1,240 sqft
Price per Sqft $443
MLS Listing ID 73431616
Bedrooms 2
Full Baths 2
HOA Fees $468/mo
Year Built 2003
Annual Tax Amount $6,214
Tax Year 2025
Property Sub-Type Condominium
Property Description
Location
State MA
County Norfolk
Zoning B
Direction Route 128 to East Street.
Rooms
Basement N
Primary Bedroom Level Fourth Floor
Dining Room Flooring - Hardwood, Tray Ceiling(s)
Kitchen Ceiling Fan(s), Countertops - Stone/Granite/Solid, Kitchen Island, Recessed Lighting, Lighting - Overhead, Tray Ceiling(s)
Interior
Heating Forced Air, Natural Gas
Cooling Central Air, Heat Pump, Individual, Unit Control
Flooring Tile, Hardwood
Appliance Range, Dishwasher, Disposal, Microwave, Refrigerator, Washer, Dryer
Laundry Fourth Floor, In Unit, Electric Dryer Hookup, Washer Hookup
Exterior
Exterior Feature Porch - Screened, Balcony, Professional Landscaping, Sprinkler System
Community Features Public Transportation, Shopping, Medical Facility, Highway Access, House of Worship, Public School, T-Station, Adult Community
Utilities Available for Electric Range, for Electric Oven, for Electric Dryer, Washer Hookup
Roof Type Shingle,Rubber
Total Parking Spaces 2
Garage No
Building
Story 1
Sewer Public Sewer
Water Public
Others
Pets Allowed No
Senior Community true
Acceptable Financing Contract
Listing Terms Contract
Virtual Tour https://vtour.besthdtour.com/mlspinproperty.php?tourid=294011
GET MORE INFORMATION

Lic# 32513






