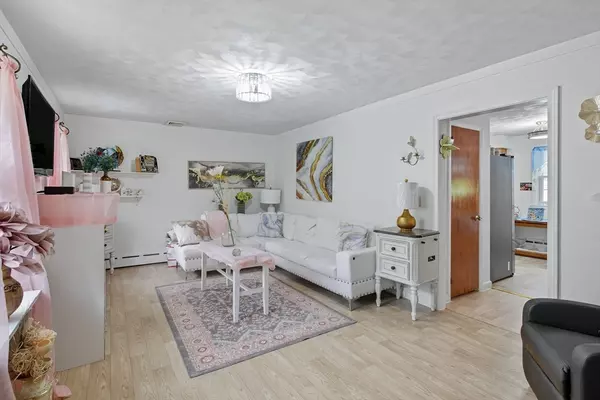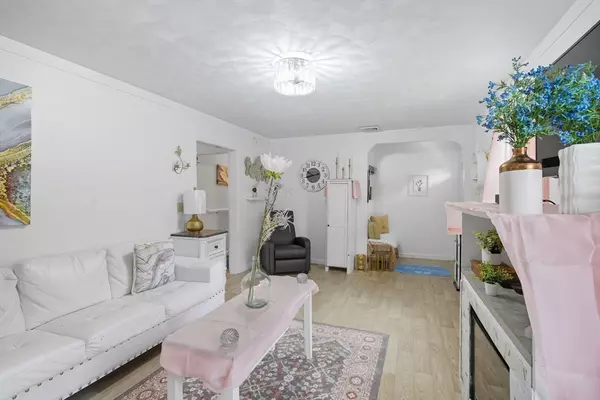
3 Beds
2 Baths
2,184 SqFt
3 Beds
2 Baths
2,184 SqFt
Open House
Sun Sep 21, 2:00pm - 3:30pm
Key Details
Property Type Single Family Home
Sub Type Single Family Residence
Listing Status Active
Purchase Type For Sale
Square Footage 2,184 sqft
Price per Sqft $169
MLS Listing ID 73431611
Style Ranch
Bedrooms 3
Full Baths 2
HOA Y/N false
Year Built 1959
Annual Tax Amount $5,387
Tax Year 2025
Lot Size 1.770 Acres
Acres 1.77
Property Sub-Type Single Family Residence
Property Description
Location
State MA
County Hampden
Zoning TR
Direction High St to Main St
Rooms
Basement Full, Finished, Interior Entry
Interior
Heating Baseboard, Oil
Cooling Central Air
Exterior
Exterior Feature Deck - Wood, Fenced Yard
Garage Spaces 2.0
Fence Fenced/Enclosed, Fenced
Waterfront Description Stream
Roof Type Shingle
Total Parking Spaces 4
Garage Yes
Building
Lot Description Wooded, Sloped
Foundation Concrete Perimeter
Sewer Public Sewer
Water Public
Architectural Style Ranch
Others
Senior Community false
GET MORE INFORMATION

Lic# 32513






