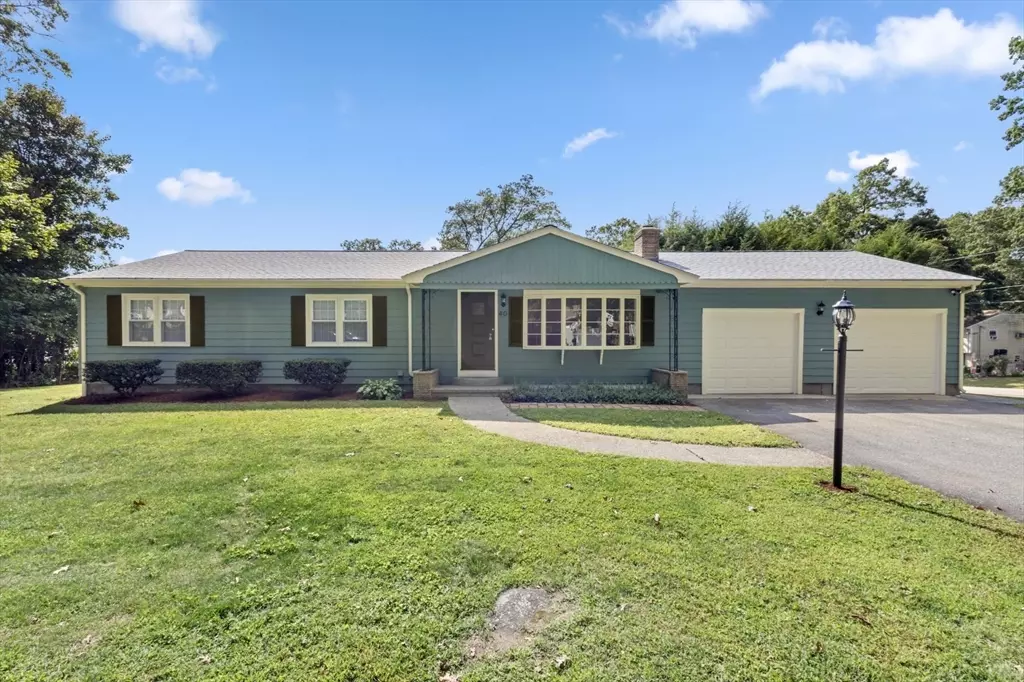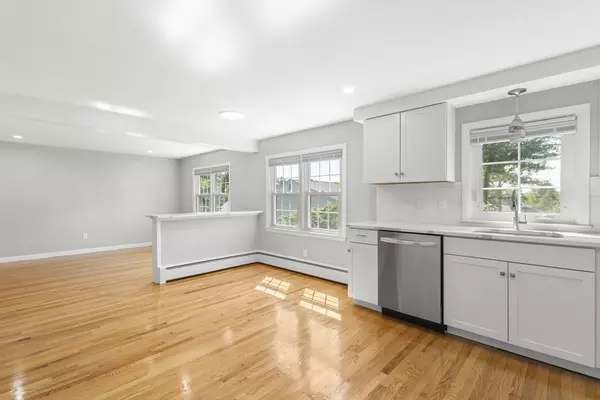
3 Beds
1.5 Baths
2,325 SqFt
3 Beds
1.5 Baths
2,325 SqFt
Open House
Sat Sep 20, 1:00pm - 2:30pm
Key Details
Property Type Single Family Home
Sub Type Single Family Residence
Listing Status Active
Purchase Type For Sale
Square Footage 2,325 sqft
Price per Sqft $258
MLS Listing ID 73431342
Style Ranch
Bedrooms 3
Full Baths 1
Half Baths 1
HOA Y/N false
Year Built 1961
Annual Tax Amount $5,028
Tax Year 2025
Lot Size 0.290 Acres
Acres 0.29
Property Sub-Type Single Family Residence
Property Description
Location
State MA
County Bristol
Zoning R1
Direction Please Use GPS.
Rooms
Basement Bulkhead
Interior
Heating Baseboard, Oil
Cooling None
Fireplaces Number 1
Exterior
Garage Spaces 2.0
Total Parking Spaces 4
Garage Yes
Building
Foundation Concrete Perimeter
Sewer Public Sewer
Water Public
Architectural Style Ranch
Others
Senior Community false
GET MORE INFORMATION

Lic# 32513






