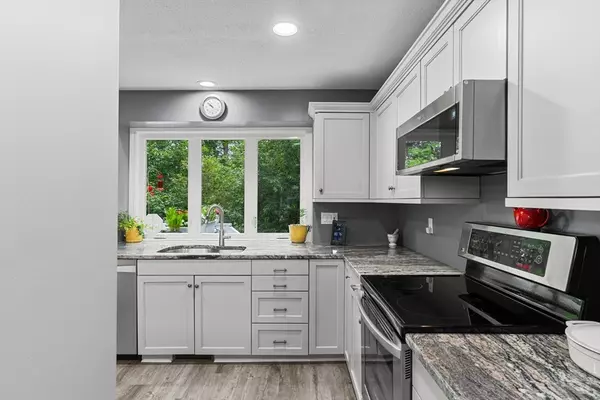
2 Beds
1.5 Baths
1,540 SqFt
2 Beds
1.5 Baths
1,540 SqFt
Open House
Sat Sep 20, 10:30am - 12:00pm
Key Details
Property Type Condo
Sub Type Condominium
Listing Status Active
Purchase Type For Sale
Square Footage 1,540 sqft
Price per Sqft $291
MLS Listing ID 73430988
Bedrooms 2
Full Baths 1
Half Baths 1
HOA Fees $555/mo
Year Built 1988
Annual Tax Amount $3,946
Tax Year 2025
Property Sub-Type Condominium
Property Description
Location
State MA
County Bristol
Zoning Condo
Direction South Ave is actually Route 123 very near the exit to and from Route 95 - easy access!
Rooms
Basement N
Primary Bedroom Level Second
Interior
Interior Features Internet Available - Broadband
Heating Forced Air, Natural Gas
Cooling Central Air
Flooring Vinyl, Carpet
Appliance Range, Dishwasher, Microwave, Refrigerator, Washer, Dryer
Laundry First Floor, In Unit, Electric Dryer Hookup, Washer Hookup
Exterior
Exterior Feature Deck - Wood, Balcony
Garage Spaces 2.0
Community Features Public Transportation, Shopping, Park, Golf, Medical Facility, Highway Access, House of Worship, Public School
Utilities Available for Electric Range, for Electric Dryer, Washer Hookup
Roof Type Shingle
Total Parking Spaces 2
Garage Yes
Building
Story 3
Sewer Public Sewer, Private Sewer
Water Public
Others
Pets Allowed Yes w/ Restrictions
Senior Community false
GET MORE INFORMATION

Lic# 32513






