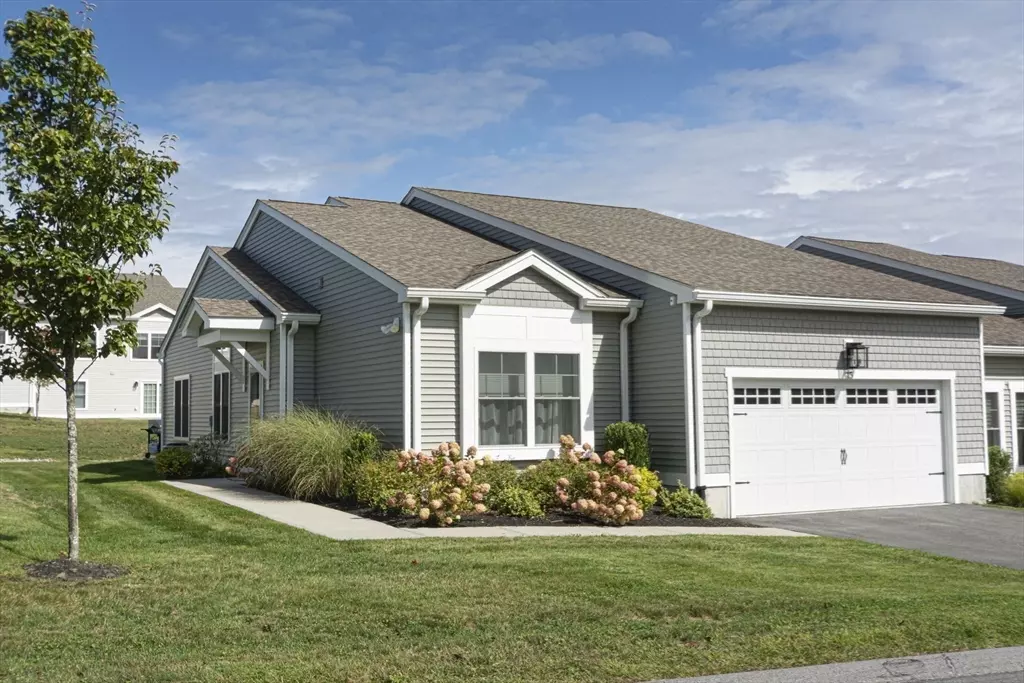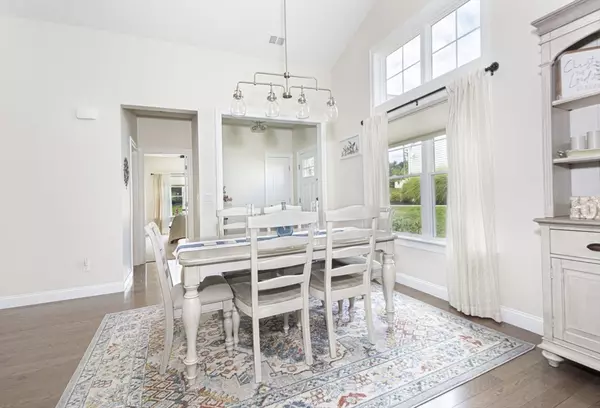
2 Beds
2 Baths
1,850 SqFt
2 Beds
2 Baths
1,850 SqFt
Open House
Sun Sep 21, 1:00pm - 3:00pm
Key Details
Property Type Condo
Sub Type Condominium
Listing Status Active
Purchase Type For Sale
Square Footage 1,850 sqft
Price per Sqft $351
MLS Listing ID 73430925
Bedrooms 2
Full Baths 2
HOA Fees $350/mo
Year Built 2021
Annual Tax Amount $6,284
Tax Year 2024
Lot Size 118.000 Acres
Acres 118.0
Property Sub-Type Condominium
Property Description
Location
State MA
County Worcester
Zoning Condo
Direction Route 20 to Park Hill Ave to Clearview Condominium
Rooms
Basement N
Primary Bedroom Level First
Dining Room Cathedral Ceiling(s), Window(s) - Picture, Open Floorplan, Flooring - Engineered Hardwood
Kitchen Pantry, Countertops - Stone/Granite/Solid, Countertops - Upgraded, Breakfast Bar / Nook, Open Floorplan, Recessed Lighting, Stainless Steel Appliances, Gas Stove, Lighting - Overhead, Flooring - Engineered Hardwood
Interior
Interior Features Open Floorplan, Slider, Closet, Lighting - Overhead, Storage, Sun Room, Mud Room, Foyer, Walk-up Attic, Internet Available - Unknown
Heating Forced Air, Natural Gas, Individual
Cooling Central Air, Individual
Flooring Tile, Carpet, Engineered Hardwood, Flooring - Engineered Hardwood
Appliance Range, Dishwasher, Microwave, Refrigerator, Washer, Dryer, Plumbed For Ice Maker
Laundry Dryer Hookup - Electric, Washer Hookup, First Floor, In Unit, Electric Dryer Hookup
Exterior
Exterior Feature Patio, Screens, Rain Gutters, Professional Landscaping, Sprinkler System
Garage Spaces 2.0
Community Features Public Transportation, Shopping, Walk/Jog Trails, Medical Facility, Highway Access, Public School, T-Station, University
Utilities Available for Gas Range, for Electric Dryer, Washer Hookup, Icemaker Connection
Roof Type Shingle
Total Parking Spaces 2
Garage Yes
Building
Story 1
Sewer Public Sewer
Water Public
Schools
High Schools Millbury
Others
Pets Allowed Yes w/ Restrictions
Senior Community false
GET MORE INFORMATION

Lic# 32513






