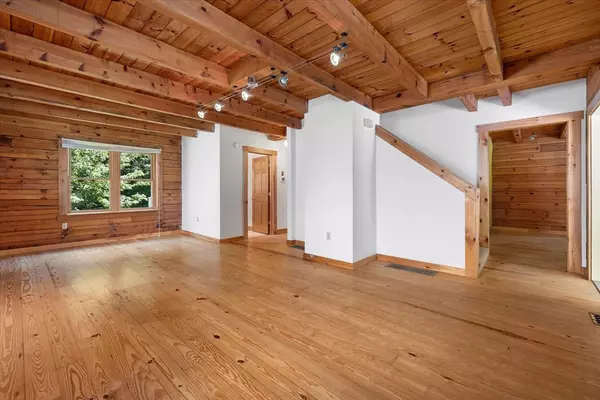
3 Beds
2.5 Baths
1,945 SqFt
3 Beds
2.5 Baths
1,945 SqFt
Open House
Sun Sep 14, 2:30pm - 4:00pm
Key Details
Property Type Single Family Home
Sub Type Single Family Residence
Listing Status Active
Purchase Type For Sale
Square Footage 1,945 sqft
Price per Sqft $282
MLS Listing ID 73430250
Style Log
Bedrooms 3
Full Baths 2
Half Baths 1
HOA Y/N false
Year Built 1989
Annual Tax Amount $7,430
Tax Year 2025
Lot Size 2.040 Acres
Acres 2.04
Property Sub-Type Single Family Residence
Property Description
Location
State MA
County Franklin
Zoning D
Direction S. Main Street to East Road
Rooms
Basement Full, Finished, Partially Finished, Interior Entry, Bulkhead
Primary Bedroom Level Second
Dining Room Beamed Ceilings, Flooring - Hardwood, Exterior Access
Kitchen Beamed Ceilings, Closet, Flooring - Stone/Ceramic Tile, Dining Area, Deck - Exterior, Exterior Access, Open Floorplan
Interior
Interior Features Ceiling Fan(s), Vaulted Ceiling(s), Open Floorplan, Sun Room, Internet Available - Broadband
Heating Forced Air, Heat Pump, Pellet Stove, Wood Stove
Cooling Central Air, Whole House Fan
Flooring Tile, Laminate, Hardwood
Fireplaces Type Wood / Coal / Pellet Stove
Appliance Electric Water Heater, Range, Dishwasher, Microwave
Laundry Electric Dryer Hookup, Washer Hookup, In Basement
Exterior
Exterior Feature Balcony / Deck, Porch, Porch - Enclosed, Deck - Composite, Rain Gutters, Storage, Fenced Yard, Garden, Other
Garage Spaces 3.0
Fence Fenced/Enclosed, Fenced
Community Features Public Transportation, Shopping, Pool, Tennis Court(s), Park, Walk/Jog Trails, Stable(s), Golf, Medical Facility, Laundromat, Conservation Area, Highway Access, House of Worship, Private School, Public School
Utilities Available for Electric Range, for Electric Oven, for Electric Dryer, Washer Hookup, Generator Connection
Roof Type Shingle
Total Parking Spaces 6
Garage Yes
Building
Lot Description Corner Lot, Wooded, Cleared, Level
Foundation Concrete Perimeter
Sewer Private Sewer
Water Public
Architectural Style Log
Schools
Elementary Schools Fisher Hill
Middle Schools Mahar
High Schools Mahar
Others
Senior Community false
GET MORE INFORMATION

Lic# 32513






