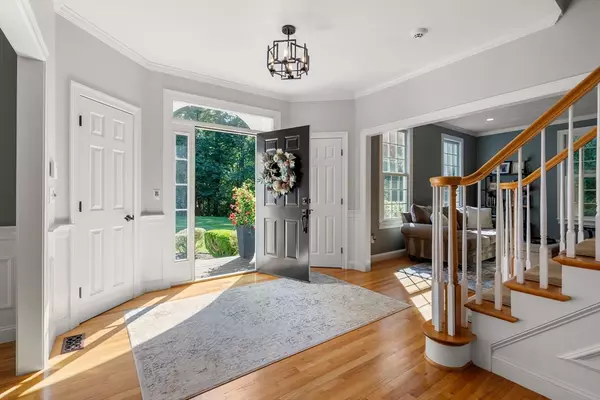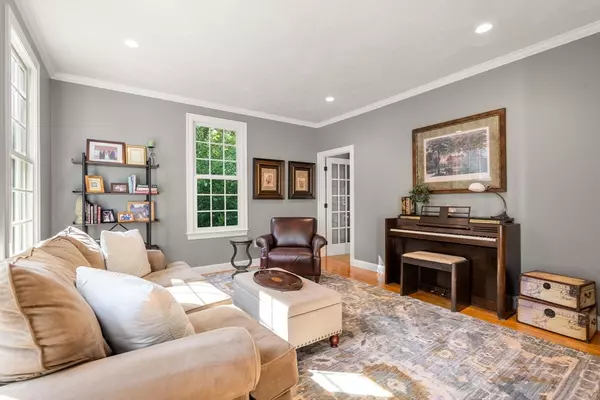
4 Beds
3.5 Baths
5,384 SqFt
4 Beds
3.5 Baths
5,384 SqFt
Key Details
Property Type Single Family Home
Sub Type Single Family Residence
Listing Status Active
Purchase Type For Sale
Square Footage 5,384 sqft
Price per Sqft $371
Subdivision Liberty Estates
MLS Listing ID 73429821
Style Colonial
Bedrooms 4
Full Baths 3
Half Baths 1
HOA Y/N false
Year Built 2000
Annual Tax Amount $22,282
Tax Year 2025
Lot Size 2.440 Acres
Acres 2.44
Property Sub-Type Single Family Residence
Property Description
Location
State MA
County Worcester
Zoning RB
Direction GPS 9 Wentworth Dr
Rooms
Family Room Flooring - Wall to Wall Carpet
Basement Full, Finished, Walk-Out Access
Primary Bedroom Level Second
Dining Room Flooring - Hardwood
Kitchen Flooring - Hardwood, Countertops - Stone/Granite/Solid, Kitchen Island, Deck - Exterior, Stainless Steel Appliances, Storage
Interior
Interior Features Cabinets - Upgraded, Closet/Cabinets - Custom Built, Countertops - Stone/Granite/Solid, Wet bar, Decorative Molding, Bathroom - Full, Bathroom - Tiled With Shower Stall, Steam / Sauna, Pedestal Sink, Closet, Recessed Lighting, Home Office, Great Room, Bathroom, Bonus Room, Central Vacuum, Sauna/Steam/Hot Tub
Heating Forced Air, Heat Pump, Oil, Fireplace
Cooling Central Air, Heat Pump
Flooring Flooring - Hardwood, Flooring - Stone/Ceramic Tile, Flooring - Wall to Wall Carpet
Fireplaces Number 2
Fireplaces Type Family Room
Appliance Oven, Dishwasher, Microwave, Range, Refrigerator, Freezer, Washer, Dryer, Water Treatment, Range Hood, Second Dishwasher
Laundry Flooring - Stone/Ceramic Tile, First Floor
Exterior
Exterior Feature Deck - Composite, Patio, Pool - Inground Heated, Rain Gutters, Hot Tub/Spa, Storage, Professional Landscaping, Sprinkler System, Decorative Lighting, Fenced Yard
Garage Spaces 3.0
Fence Fenced
Pool Pool - Inground Heated
Community Features Public Transportation, Shopping, Walk/Jog Trails
Roof Type Shingle
Total Parking Spaces 6
Garage Yes
Private Pool true
Building
Lot Description Corner Lot, Wooded
Foundation Concrete Perimeter
Sewer Private Sewer
Water Public
Architectural Style Colonial
Schools
Elementary Schools Finn/Wood/Neary
Middle Schools Trottier
High Schools Algonquin
Others
Senior Community false
GET MORE INFORMATION

Lic# 32513






