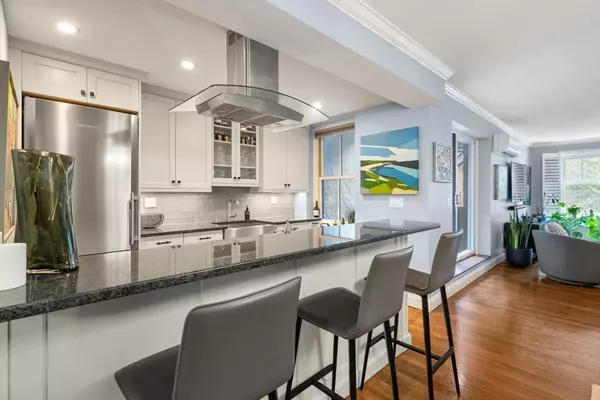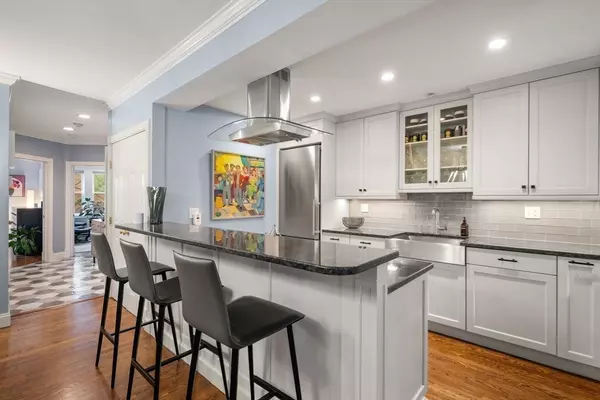
2 Beds
1 Bath
976 SqFt
2 Beds
1 Bath
976 SqFt
Open House
Sun Sep 14, 12:00pm - 1:30pm
Key Details
Property Type Condo
Sub Type Condominium
Listing Status Active
Purchase Type For Sale
Square Footage 976 sqft
Price per Sqft $1,330
MLS Listing ID 73429508
Bedrooms 2
Full Baths 1
HOA Fees $286/mo
Year Built 1920
Annual Tax Amount $8,571
Tax Year 2026
Lot Size 871 Sqft
Acres 0.02
Property Sub-Type Condominium
Property Description
Location
State MA
County Suffolk
Area South End
Zoning CD
Direction Turn west on Shawmut Ave.
Rooms
Basement N
Dining Room Closet/Cabinets - Custom Built, Flooring - Hardwood, Open Floorplan, Crown Molding
Kitchen Balcony / Deck, Countertops - Stone/Granite/Solid, Exterior Access, Stainless Steel Appliances
Interior
Heating Electric Baseboard, Electric, Ductless
Cooling Ductless
Flooring Hardwood
Appliance Range, Dishwasher, Disposal, Refrigerator, Washer, Dryer, Range Hood
Laundry In Unit
Exterior
Exterior Feature Deck
Community Features Public Transportation, Shopping, Park, Medical Facility, Highway Access
Utilities Available for Electric Range
Roof Type Rubber
Garage No
Building
Story 1
Sewer Public Sewer
Water Public
Others
Pets Allowed Yes
Senior Community false
GET MORE INFORMATION

Lic# 32513






