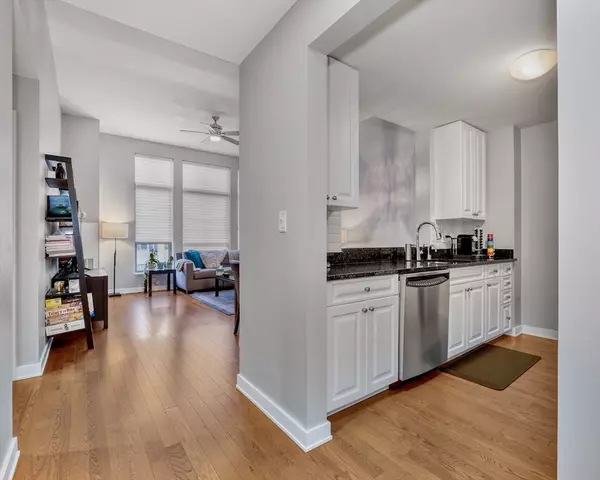
2 Beds
2 Baths
1,095 SqFt
2 Beds
2 Baths
1,095 SqFt
Open House
Sat Sep 13, 12:00pm - 2:00pm
Sun Sep 14, 12:00pm - 2:00pm
Key Details
Property Type Condo
Sub Type Condominium
Listing Status Active
Purchase Type For Sale
Square Footage 1,095 sqft
Price per Sqft $1,186
MLS Listing ID 73429430
Bedrooms 2
Full Baths 2
HOA Fees $1,036/mo
Year Built 2002
Annual Tax Amount $12,520
Tax Year 2025
Lot Size 1,306 Sqft
Acres 0.03
Property Sub-Type Condominium
Property Description
Location
State MA
County Suffolk
Zoning CD
Direction Harrison or Washington to Savoy or Rollins
Rooms
Basement N
Primary Bedroom Level First
Kitchen Flooring - Hardwood
Interior
Heating Forced Air
Cooling Central Air
Flooring Tile, Hardwood
Appliance Range, Disposal, Microwave, Refrigerator, Washer, Dryer, Range Hood
Laundry First Floor, In Unit
Exterior
Garage Spaces 2.0
Community Features Public Transportation, Shopping, Park, Walk/Jog Trails, Medical Facility, Highway Access
Roof Type Rubber
Total Parking Spaces 2
Garage Yes
Building
Story 1
Sewer Public Sewer
Water Public
Others
Pets Allowed Yes w/ Restrictions
Senior Community false
GET MORE INFORMATION

Lic# 32513






