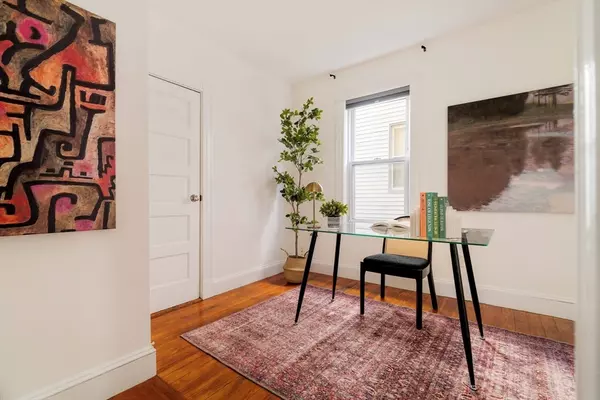
3 Beds
1.5 Baths
1,031 SqFt
3 Beds
1.5 Baths
1,031 SqFt
Open House
Fri Sep 12, 5:00pm - 6:00pm
Sat Sep 13, 11:30am - 1:00pm
Sun Sep 14, 11:30am - 1:00pm
Key Details
Property Type Condo
Sub Type Condominium
Listing Status Active
Purchase Type For Sale
Square Footage 1,031 sqft
Price per Sqft $774
MLS Listing ID 73428998
Bedrooms 3
Full Baths 1
Half Baths 1
HOA Fees $290/mo
Year Built 1920
Annual Tax Amount $7,294
Tax Year 2025
Property Sub-Type Condominium
Property Description
Location
State MA
County Middlesex
Zoning 9999
Direction use GPS
Rooms
Basement Y
Interior
Heating Central, Forced Air, Natural Gas
Cooling Central Air
Flooring Wood
Appliance Range, Dishwasher, Disposal, Microwave, Refrigerator, Freezer, Washer, Dryer
Laundry In Building
Exterior
Exterior Feature Porch, Rain Gutters
Community Features Public Transportation, Shopping, Park, Walk/Jog Trails, Medical Facility, Highway Access, House of Worship, Private School, Public School, T-Station, University
Utilities Available for Gas Range
Garage No
Building
Story 1
Sewer Public Sewer
Water Public
Others
Pets Allowed Yes
Senior Community false
GET MORE INFORMATION

Lic# 32513






