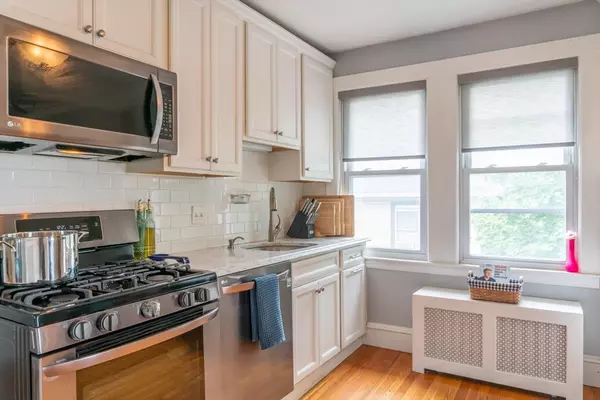
5 Beds
2 Baths
2,080 SqFt
5 Beds
2 Baths
2,080 SqFt
Open House
Sat Sep 13, 11:00am - 1:00pm
Key Details
Property Type Multi-Family
Sub Type 2 Family - 2 Units Up/Down
Listing Status Active
Purchase Type For Sale
Square Footage 2,080 sqft
Price per Sqft $432
MLS Listing ID 73428761
Bedrooms 5
Full Baths 2
Year Built 1930
Annual Tax Amount $7,793
Tax Year 2025
Lot Size 3,920 Sqft
Acres 0.09
Property Sub-Type 2 Family - 2 Units Up/Down
Property Description
Location
State MA
County Norfolk
Zoning RESA
Direction Furnace Brook Parkway to Cross St
Rooms
Basement Full
Interior
Heating Hot Water, Natural Gas
Flooring Hardwood
Exterior
Community Features Public Transportation, Park, Golf, Medical Facility, Highway Access, House of Worship, Private School, Public School, T-Station
Utilities Available for Gas Range
Roof Type Shingle
Total Parking Spaces 4
Garage No
Building
Story 2
Foundation Stone
Sewer Public Sewer
Water Public
Others
Senior Community false
GET MORE INFORMATION

Lic# 32513






