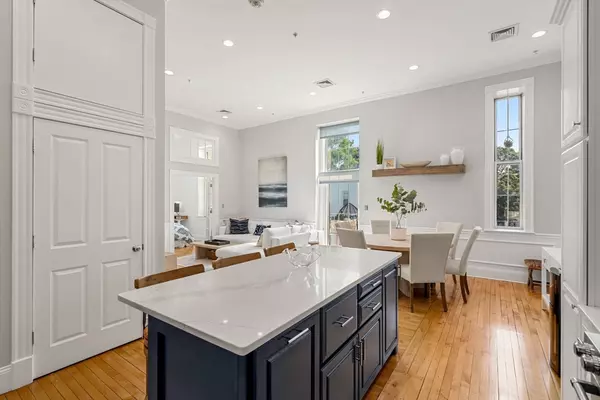
2 Beds
2 Baths
936 SqFt
2 Beds
2 Baths
936 SqFt
Open House
Sat Sep 13, 11:00am - 1:00pm
Sun Sep 14, 1:00pm - 3:00pm
Key Details
Property Type Condo
Sub Type Condominium
Listing Status Active
Purchase Type For Sale
Square Footage 936 sqft
Price per Sqft $960
MLS Listing ID 73428488
Bedrooms 2
Full Baths 2
HOA Fees $585/mo
Year Built 2000
Annual Tax Amount $8,186
Tax Year 2025
Lot Size 871 Sqft
Acres 0.02
Property Sub-Type Condominium
Property Description
Location
State MA
County Suffolk
Area South Boston
Zoning CD
Direction Broadway to O St. and East 5th
Rooms
Basement N
Primary Bedroom Level First
Dining Room Cathedral Ceiling(s), Flooring - Hardwood, Balcony / Deck, Open Floorplan, Recessed Lighting
Kitchen Flooring - Hardwood, Balcony / Deck, Countertops - Stone/Granite/Solid, Kitchen Island, Open Floorplan, Recessed Lighting, Stainless Steel Appliances, Gas Stove
Interior
Interior Features Internet Available - Unknown
Heating Forced Air
Cooling Central Air
Flooring Tile, Hardwood
Appliance Range, Dishwasher, Microwave, Refrigerator, Washer, Dryer
Laundry First Floor, In Unit, Electric Dryer Hookup, Washer Hookup
Exterior
Exterior Feature Deck, Garden
Community Features Public Transportation, Shopping, Tennis Court(s), Park, Walk/Jog Trails, Highway Access, Marina, Private School, Public School
Utilities Available for Gas Range, for Gas Oven, for Electric Dryer, Washer Hookup
Waterfront Description Bay,Harbor,Ocean,1/10 to 3/10 To Beach,Beach Ownership(Public)
Total Parking Spaces 1
Garage No
Building
Story 1
Sewer Public Sewer
Water Public
Others
Pets Allowed Yes
Senior Community false
GET MORE INFORMATION

Lic# 32513






