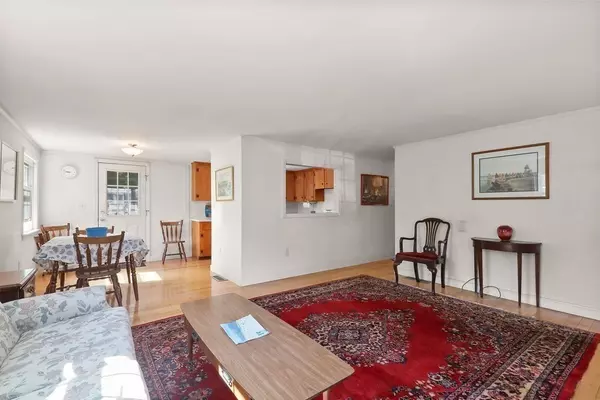
3 Beds
1 Bath
960 SqFt
3 Beds
1 Bath
960 SqFt
Open House
Sat Nov 08, 1:30pm - 3:00pm
Key Details
Property Type Single Family Home
Sub Type Single Family Residence
Listing Status Active
Purchase Type For Sale
Square Footage 960 sqft
Price per Sqft $467
Subdivision Seacoast Shores
MLS Listing ID 73428355
Style Ranch
Bedrooms 3
Full Baths 1
HOA Fees $300
HOA Y/N true
Year Built 1968
Annual Tax Amount $2,039
Tax Year 2025
Lot Size 7,840 Sqft
Acres 0.18
Property Sub-Type Single Family Residence
Property Description
Location
State MA
County Barnstable
Zoning RC
Direction Route 28 in East Falmouth to Seaaost Shores. Right on Yale Drive
Rooms
Basement Full
Primary Bedroom Level Main, First
Main Level Bedrooms 1
Dining Room Flooring - Hardwood
Kitchen Flooring - Hardwood
Interior
Heating Forced Air, Natural Gas
Cooling Central Air
Flooring Wood, Vinyl, Hardwood
Appliance Gas Water Heater, Range, Washer, Dryer
Exterior
Exterior Feature Deck, Deck - Wood
Utilities Available for Gas Range
Waterfront Description 1/10 to 3/10 To Beach
Roof Type Shingle
Total Parking Spaces 2
Garage No
Building
Lot Description Wooded, Level
Foundation Concrete Perimeter
Sewer Private Sewer
Water Public
Architectural Style Ranch
Others
Senior Community false
Acceptable Financing Estate Sale
Listing Terms Estate Sale
GET MORE INFORMATION

Lic# 32513






