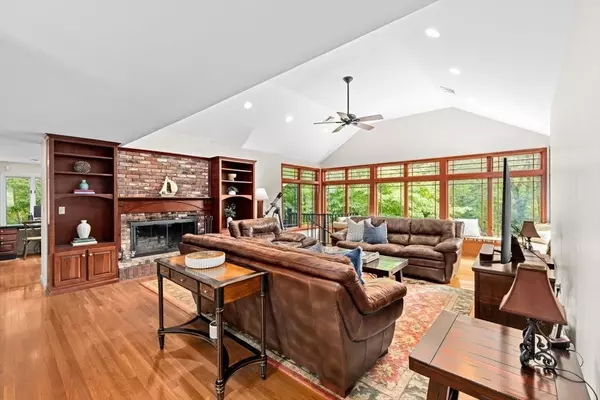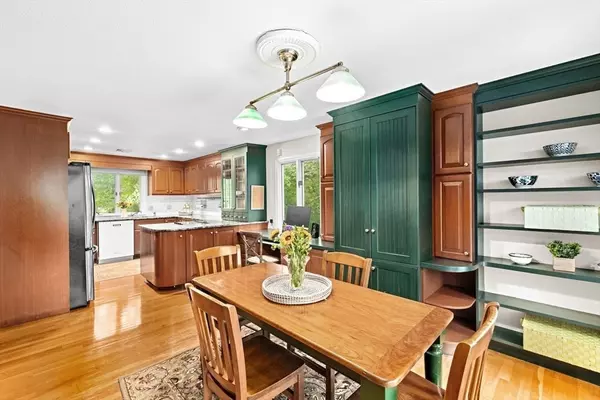
4 Beds
2 Baths
2,286 SqFt
4 Beds
2 Baths
2,286 SqFt
Open House
Fri Sep 12, 10:00am - 12:00pm
Sat Sep 13, 12:00pm - 2:00pm
Key Details
Property Type Single Family Home
Sub Type Single Family Residence
Listing Status Active
Purchase Type For Sale
Square Footage 2,286 sqft
Price per Sqft $415
MLS Listing ID 73428202
Style Raised Ranch
Bedrooms 4
Full Baths 2
HOA Y/N false
Year Built 1968
Annual Tax Amount $9,080
Tax Year 2025
Lot Size 1.040 Acres
Acres 1.04
Property Sub-Type Single Family Residence
Property Description
Location
State MA
County Plymouth
Zoning RES
Direction Cross Street - driveway is inside Fords Crossing
Rooms
Basement Full, Finished, Walk-Out Access, Interior Entry, Garage Access
Primary Bedroom Level Second
Dining Room Flooring - Hardwood, Window(s) - Picture, Recessed Lighting
Kitchen Closet/Cabinets - Custom Built, Flooring - Hardwood, Window(s) - Picture, Dining Area, Balcony / Deck, Countertops - Stone/Granite/Solid, Cabinets - Upgraded, Deck - Exterior, Exterior Access, Open Floorplan, Recessed Lighting, Remodeled, Slider, Peninsula
Interior
Interior Features Beamed Ceilings, Slider, Lighting - Overhead, Recessed Lighting, Den, Bonus Room
Heating Forced Air, Electric Baseboard, Natural Gas, Fireplace(s)
Cooling Central Air
Flooring Wood, Tile, Hardwood, Flooring - Wall to Wall Carpet
Fireplaces Number 2
Fireplaces Type Living Room
Appliance Oven, Dishwasher, Microwave, Range, Refrigerator
Exterior
Exterior Feature Porch - Enclosed, Deck, Patio, Covered Patio/Deck, Storage, Garden
Garage Spaces 2.0
Community Features Public Transportation, Walk/Jog Trails, Golf, Private School, Public School, T-Station
Utilities Available for Electric Range, for Electric Oven
Roof Type Shingle
Total Parking Spaces 4
Garage Yes
Building
Lot Description Corner Lot
Foundation Concrete Perimeter
Sewer Private Sewer
Water Public
Architectural Style Raised Ranch
Schools
Elementary Schools Vinal
Middle Schools Norwell Middle School
High Schools Norwell High School
Others
Senior Community false
Acceptable Financing Contract
Listing Terms Contract
GET MORE INFORMATION

Lic# 32513






