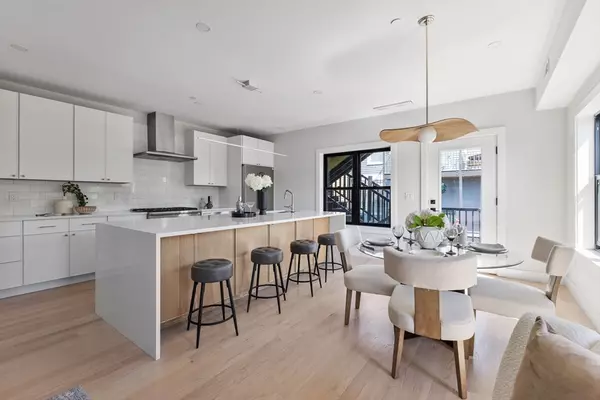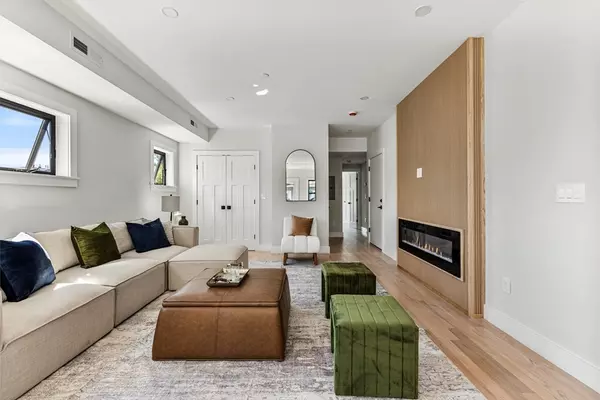
2 Beds
2 Baths
1,075 SqFt
2 Beds
2 Baths
1,075 SqFt
Open House
Sat Sep 13, 11:00am - 12:30pm
Sun Sep 14, 11:00am - 12:30pm
Key Details
Property Type Condo
Sub Type Condominium
Listing Status Active
Purchase Type For Sale
Square Footage 1,075 sqft
Price per Sqft $837
MLS Listing ID 73428112
Bedrooms 2
Full Baths 2
HOA Fees $561
Year Built 2025
Annual Tax Amount $999
Tax Year 2025
Property Sub-Type Condominium
Property Description
Location
State MA
County Suffolk
Area South Boston
Zoning 999
Direction Google Maps
Rooms
Basement N
Interior
Heating Forced Air
Cooling Central Air
Flooring Tile, Hardwood
Fireplaces Number 1
Appliance Range, Disposal, Microwave, Refrigerator, Freezer, Washer, Dryer
Laundry In Unit
Exterior
Garage Spaces 1.0
Community Features Public Transportation, Shopping, T-Station
Utilities Available for Gas Range
Roof Type Rubber
Garage Yes
Building
Story 1
Sewer Public Sewer
Water Public
Others
Senior Community false
GET MORE INFORMATION

Lic# 32513






