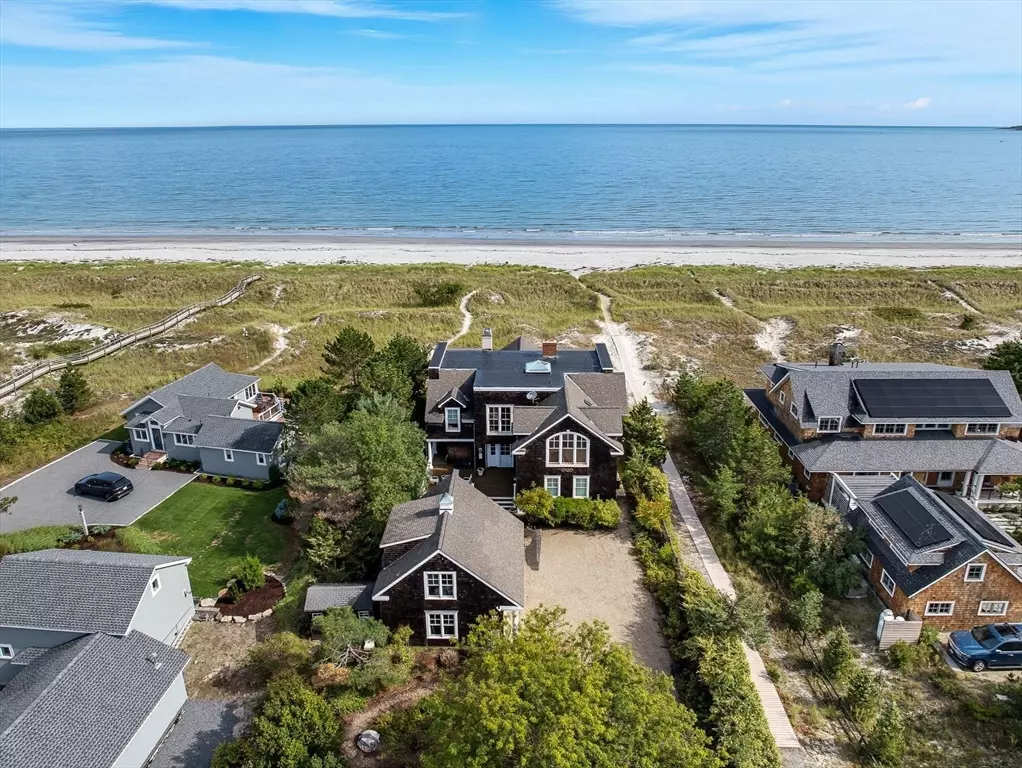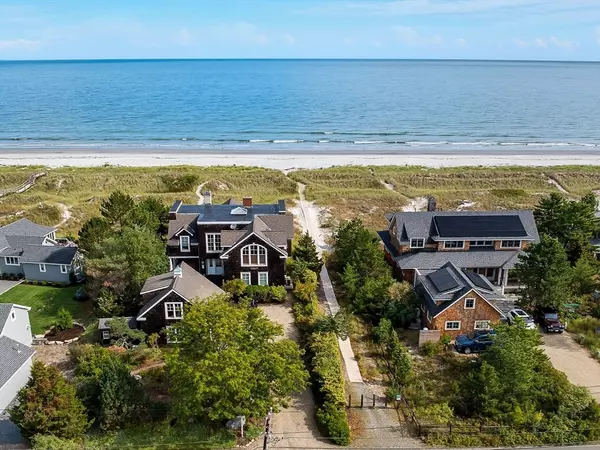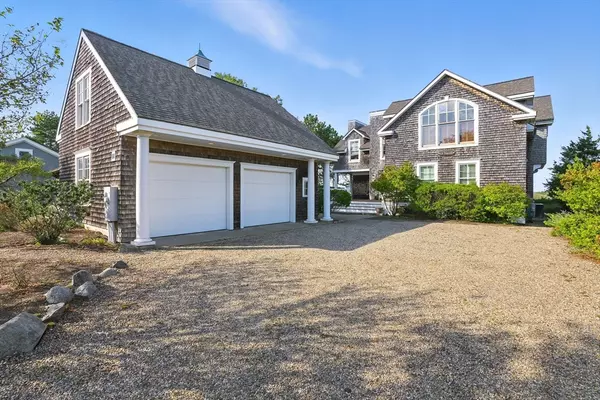
5 Beds
4.5 Baths
4,704 SqFt
5 Beds
4.5 Baths
4,704 SqFt
Key Details
Property Type Single Family Home
Sub Type Single Family Residence
Listing Status Pending
Purchase Type For Sale
Square Footage 4,704 sqft
Price per Sqft $1,190
MLS Listing ID 73428084
Style Contemporary
Bedrooms 5
Full Baths 4
Half Baths 1
HOA Y/N false
Year Built 1999
Annual Tax Amount $44,180
Tax Year 2025
Lot Size 0.750 Acres
Acres 0.75
Property Sub-Type Single Family Residence
Property Description
Location
State MA
County Essex
Zoning R-20
Direction Atlantic Street to Wingaersheek Road
Rooms
Family Room Vaulted Ceiling(s), Flooring - Hardwood, Recessed Lighting, Lighting - Sconce, Window Seat
Basement Interior Entry, Concrete
Primary Bedroom Level Second
Dining Room Flooring - Hardwood, Recessed Lighting, Lighting - Pendant
Kitchen Vaulted Ceiling(s), Flooring - Stone/Ceramic Tile, Pantry, Countertops - Stone/Granite/Solid, Kitchen Island, Exterior Access, Recessed Lighting, Stainless Steel Appliances, Gas Stove, Lighting - Pendant
Interior
Interior Features Ceiling Fan(s), Closet, Closet/Cabinets - Custom Built, Recessed Lighting, Bathroom - 3/4, Bathroom - Tiled With Shower Stall, Wet bar, Window Seat, Lighting - Sconce, Office, Den, Wet Bar
Heating Forced Air, Humidity Control, Oil, Hydro Air
Cooling Central Air
Flooring Tile, Carpet, Hardwood, Flooring - Hardwood, Flooring - Stone/Ceramic Tile
Fireplaces Number 2
Fireplaces Type Family Room, Living Room
Appliance Range, Oven, Dishwasher, Microwave, Refrigerator, Washer, Dryer
Laundry Flooring - Stone/Ceramic Tile, Cabinets - Upgraded, Electric Dryer Hookup, Washer Hookup, Sink, First Floor
Exterior
Exterior Feature Porch, Porch - Screened, Deck - Wood, Rain Gutters, Storage, Outdoor Shower
Garage Spaces 2.0
Community Features Park, Walk/Jog Trails, Highway Access
Utilities Available for Gas Range
Waterfront Description Waterfront,Ocean,Ocean,0 to 1/10 Mile To Beach,Beach Ownership(Private)
Roof Type Shingle
Total Parking Spaces 6
Garage Yes
Building
Lot Description Easements
Foundation Concrete Perimeter
Sewer Private Sewer
Water Public
Architectural Style Contemporary
Others
Senior Community false
Virtual Tour https://propertysite.nashuavideotours.com/sites/51-wingaersheek-rd-gloucester-ma-01930-18988095/branded
GET MORE INFORMATION

Lic# 32513






