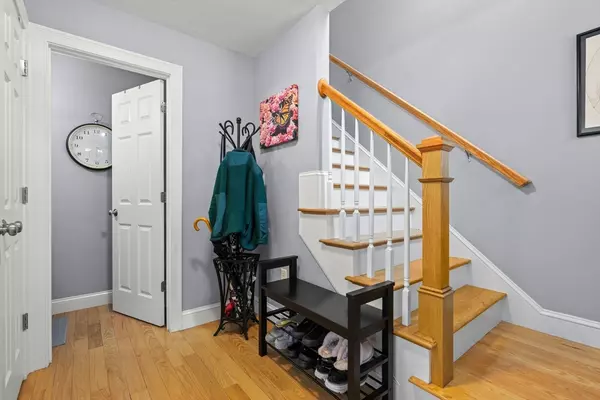
3 Beds
2.5 Baths
1,681 SqFt
3 Beds
2.5 Baths
1,681 SqFt
Open House
Sat Sep 13, 12:00pm - 2:00pm
Sun Sep 14, 1:00pm - 3:00pm
Key Details
Property Type Condo
Sub Type Condominium
Listing Status Active
Purchase Type For Sale
Square Footage 1,681 sqft
Price per Sqft $332
MLS Listing ID 73427777
Bedrooms 3
Full Baths 2
Half Baths 1
HOA Fees $250/mo
Year Built 2013
Annual Tax Amount $6,935
Tax Year 2025
Lot Size 0.750 Acres
Acres 0.75
Property Sub-Type Condominium
Property Description
Location
State MA
County Plymouth
Zoning RESIDE
Direction Market Street (Rt 139) to Old Market Street to Kasey Lane
Rooms
Family Room Closet, Flooring - Wall to Wall Carpet, Cable Hookup, Exterior Access, High Speed Internet Hookup, Lighting - Overhead
Basement Y
Primary Bedroom Level Second
Dining Room Flooring - Hardwood, Deck - Exterior, Exterior Access, Open Floorplan, Recessed Lighting, Lighting - Overhead
Kitchen Flooring - Hardwood, Dining Area, Countertops - Stone/Granite/Solid, Countertops - Upgraded, Open Floorplan, Recessed Lighting, Stainless Steel Appliances, Gas Stove, Peninsula, Lighting - Overhead
Interior
Heating Forced Air, Natural Gas
Cooling Central Air
Flooring Tile, Carpet, Hardwood
Appliance Range, Dishwasher, Disposal, Microwave, Refrigerator, Dryer, Plumbed For Ice Maker
Laundry In Basement, In Unit, Washer Hookup
Exterior
Exterior Feature Porch, Deck, Deck - Composite, Patio, Fenced Yard, Rain Gutters
Fence Fenced
Community Features Public Transportation, Shopping, Pool, Tennis Court(s), Park, Walk/Jog Trails, Medical Facility, Laundromat, Bike Path, Conservation Area, Highway Access, House of Worship, Public School
Utilities Available for Gas Range, Washer Hookup, Icemaker Connection
Roof Type Shingle
Total Parking Spaces 3
Garage No
Building
Story 3
Sewer Public Sewer
Water Public
Schools
Elementary Schools Jefferson
Middle Schools John W. Rogers
High Schools Rockland Senior
Others
Pets Allowed Yes
Senior Community false
GET MORE INFORMATION

Lic# 32513






