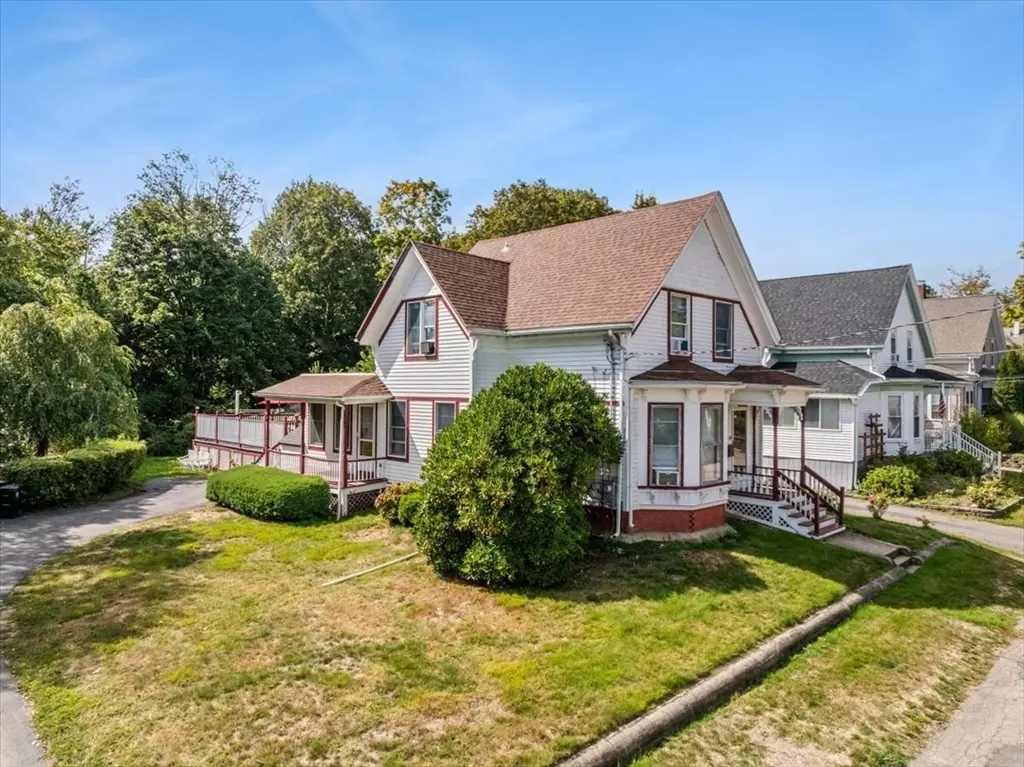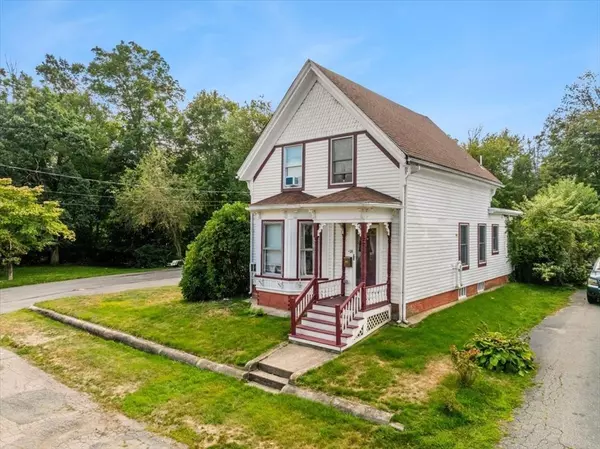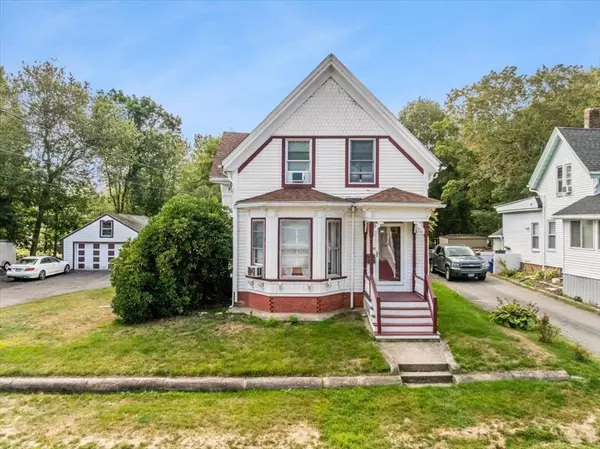
4 Beds
2 Baths
1,300 SqFt
4 Beds
2 Baths
1,300 SqFt
Open House
Sat Sep 13, 11:00am - 1:00pm
Sun Sep 14, 11:00am - 1:00pm
Key Details
Property Type Single Family Home
Sub Type Single Family Residence
Listing Status Active
Purchase Type For Sale
Square Footage 1,300 sqft
Price per Sqft $423
MLS Listing ID 73427519
Style Colonial
Bedrooms 4
Full Baths 2
HOA Y/N false
Year Built 1925
Annual Tax Amount $5,308
Tax Year 2025
Lot Size 0.370 Acres
Acres 0.37
Property Sub-Type Single Family Residence
Property Description
Location
State MA
County Plymouth
Zoning R1C
Direction WAZE,GPS,GOOGLE MAPS
Rooms
Basement Full
Primary Bedroom Level First
Dining Room Flooring - Stone/Ceramic Tile
Kitchen Flooring - Stone/Ceramic Tile, Cabinets - Upgraded
Interior
Heating Forced Air, Oil
Cooling Central Air
Flooring Tile, Hardwood
Appliance Electric Water Heater, Range
Laundry First Floor, Electric Dryer Hookup, Washer Hookup
Exterior
Exterior Feature Deck, Rain Gutters
Garage Spaces 2.0
Community Features Public Transportation, Shopping, Laundromat, Highway Access, Public School, T-Station
Utilities Available for Electric Range, for Electric Dryer, Washer Hookup
Roof Type Shingle
Total Parking Spaces 6
Garage Yes
Building
Lot Description Level
Foundation Stone
Sewer Public Sewer
Water Public
Architectural Style Colonial
Others
Senior Community false
Acceptable Financing Contract
Listing Terms Contract
GET MORE INFORMATION

Lic# 32513






