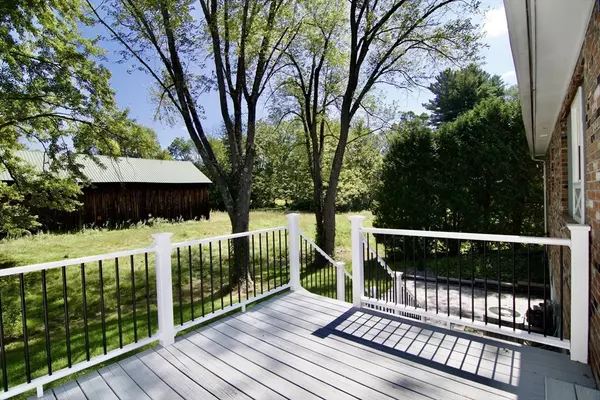REQUEST A TOUR If you would like to see this home without being there in person, select the "Virtual Tour" option and your agent will contact you to discuss available opportunities.
In-PersonVirtual Tour

$ 499,950
Est. payment | /mo
3 Beds
3 Baths
2,192 SqFt
$ 499,950
Est. payment | /mo
3 Beds
3 Baths
2,192 SqFt
Key Details
Property Type Single Family Home
Sub Type Single Family Residence
Listing Status Active
Purchase Type For Sale
Square Footage 2,192 sqft
Price per Sqft $228
MLS Listing ID 73427375
Style Ranch
Bedrooms 3
Full Baths 3
HOA Y/N false
Year Built 1972
Tax Year 2025
Property Sub-Type Single Family Residence
Property Description
*WOW* Check out this stunning modern brick Ranch in the wonderful town of Hatfield. Beautifully landscaped & fully remodeled from top to bottom, just move in & enjoy! Notice the stone fireplace & brand new flooring throughout the entire home as you walk in. Brand new kitchen with granite & stainless steel appliances. Master bdrm with its own ensuite bath with high end finishes. Plenty of closet space throughout the home & every Bdrm features custom closets. Take a step outside onto the private deck and cement patio perfect for entertaining or just rest & relaxation with a cup of coffee. Walk out lower level has another brick fireplace with a huge family/entertainment room. Featuring a bedroom, an office, Another bathroom & laundry. Perfect for a Teen suite or Guest accomodations. Oversized 2-car garage with a storage room. Right on Noho/ Hatfield line, close to highway & conveniently located.
Location
State MA
County Hampshire
Zoning R1
Direction Interstate 91 exit 27 Hatfield
Interior
Heating Forced Air
Cooling Central Air
Fireplaces Number 2
Exterior
Garage Spaces 2.0
Total Parking Spaces 8
Garage Yes
Building
Lot Description Gentle Sloping
Foundation Block
Sewer Public Sewer
Water Public
Architectural Style Ranch
Others
Senior Community false
Listed by The Property Shop Real Estate
GET MORE INFORMATION

Lavonne Lopes
Lic# 32513






