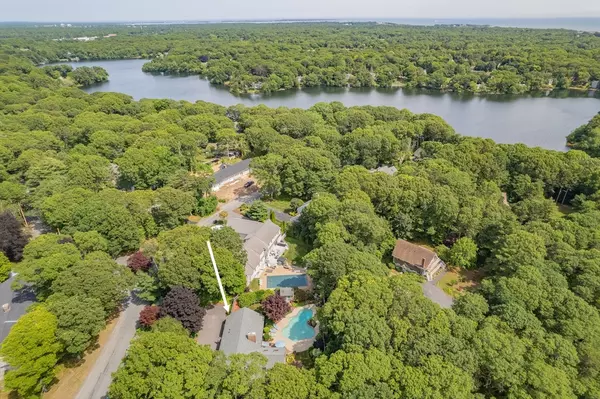3 Beds
2.5 Baths
2,688 SqFt
3 Beds
2.5 Baths
2,688 SqFt
Key Details
Property Type Single Family Home
Sub Type Single Family Residence
Listing Status Active
Purchase Type For Sale
Square Footage 2,688 sqft
Price per Sqft $353
MLS Listing ID 73426943
Style Cape
Bedrooms 3
Full Baths 2
Half Baths 1
HOA Y/N false
Year Built 1972
Annual Tax Amount $6,947
Tax Year 2025
Lot Size 0.470 Acres
Acres 0.47
Property Sub-Type Single Family Residence
Property Description
Location
State MA
County Barnstable
Zoning RD-1
Direction Phinney's Ln to Sachem Dr to #5 on right
Rooms
Family Room Skylight, Cathedral Ceiling(s), Beamed Ceilings, Flooring - Stone/Ceramic Tile, Exterior Access, Slider
Basement Interior Entry, Bulkhead
Primary Bedroom Level First
Dining Room Flooring - Hardwood, Flooring - Stone/Ceramic Tile, Window(s) - Bay/Bow/Box
Kitchen Ceiling Fan(s), Flooring - Vinyl, Dining Area, Countertops - Upgraded, Kitchen Island, Recessed Lighting, Stainless Steel Appliances, Gas Stove
Interior
Interior Features Closet, Home Office, Loft
Heating Baseboard, Natural Gas, Ductless
Cooling Ductless
Flooring Tile, Carpet, Hardwood, Brick, Flooring - Hardwood, Flooring - Wall to Wall Carpet
Fireplaces Number 2
Fireplaces Type Family Room, Living Room
Appliance Gas Water Heater, Water Heater, Range, Dishwasher, Refrigerator
Laundry In Basement, Electric Dryer Hookup, Washer Hookup
Exterior
Exterior Feature Patio, Pool - Inground, Rain Gutters, Professional Landscaping, Sprinkler System, Screens
Garage Spaces 2.0
Pool In Ground
Community Features Shopping, Golf, Medical Facility, Highway Access, Public School
Utilities Available for Gas Range, for Electric Dryer, Washer Hookup
Waterfront Description Lake/Pond,1/10 to 3/10 To Beach,Beach Ownership(Deeded Rights)
Roof Type Shingle
Total Parking Spaces 6
Garage Yes
Private Pool true
Building
Lot Description Corner Lot, Cleared
Foundation Concrete Perimeter
Sewer Private Sewer
Water Public
Architectural Style Cape
Others
Senior Community false
GET MORE INFORMATION
Lic# 32513






