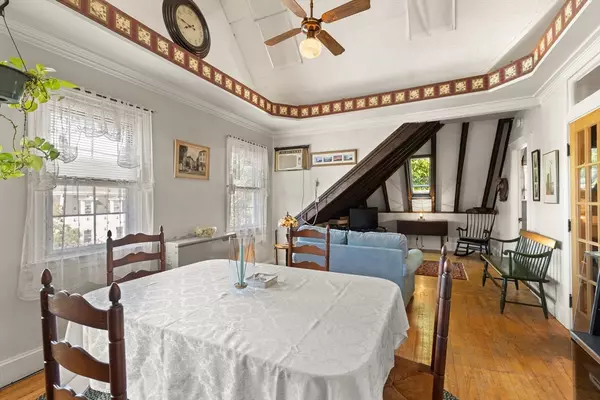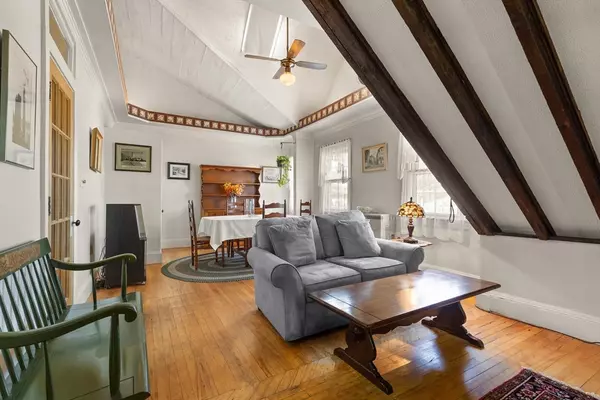
2 Beds
1 Bath
1,167 SqFt
2 Beds
1 Bath
1,167 SqFt
Key Details
Property Type Condo
Sub Type Condominium
Listing Status Active
Purchase Type For Sale
Square Footage 1,167 sqft
Price per Sqft $247
MLS Listing ID 73426774
Style Other (See Remarks)
Bedrooms 2
Full Baths 1
Year Built 1914
Annual Tax Amount $2,930
Tax Year 2025
Property Sub-Type Condominium
Property Description
Location
State MA
County Essex
Zoning E6
Direction From 495 turn on to Main Street
Rooms
Basement Y
Primary Bedroom Level First
Main Level Bedrooms 1
Dining Room Skylight, Ceiling Fan(s), Vaulted Ceiling(s), Closet, Flooring - Hardwood, Open Floorplan, Lighting - Overhead
Kitchen Skylight, Flooring - Hardwood, Breakfast Bar / Nook, Gas Stove, Lighting - Overhead
Interior
Interior Features Internet Available - Broadband
Heating Forced Air, Natural Gas
Cooling Window Unit(s)
Flooring Wood
Appliance Range, Dishwasher, Refrigerator
Laundry In Basement, Common Area, In Building
Exterior
Exterior Feature Porch, Rain Gutters
Garage Spaces 1.0
Community Features Public Transportation, Shopping, Park, Medical Facility, Laundromat, Highway Access, House of Worship, Public School
Utilities Available for Electric Range
Roof Type Shingle
Total Parking Spaces 1
Garage Yes
Building
Story 1
Sewer Public Sewer
Water Public
Architectural Style Other (See Remarks)
Others
Pets Allowed Yes
Senior Community false
Acceptable Financing Contract
Listing Terms Contract
GET MORE INFORMATION

Lic# 32513






