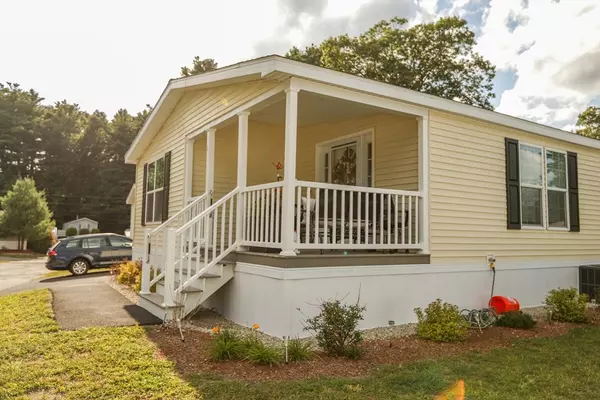3 Beds
2 Baths
1,568 SqFt
3 Beds
2 Baths
1,568 SqFt
Open House
Sat Sep 06, 1:00pm - 5:00pm
Key Details
Property Type Mobile Home
Sub Type Mobile Home
Listing Status Active
Purchase Type For Sale
Square Footage 1,568 sqft
Price per Sqft $254
MLS Listing ID 73426522
Bedrooms 3
Full Baths 2
HOA Y/N false
Year Built 2024
Tax Year 2025
Lot Size 4,791 Sqft
Acres 0.11
Property Sub-Type Mobile Home
Property Description
Location
State MA
County Essex
Direction I-495 exit 15, Left on Broad St., Right on Rt 110, Right on H St., rt on 2nd Ave., Left on B Street
Rooms
Primary Bedroom Level First
Interior
Heating Central
Cooling Central Air
Flooring Vinyl
Appliance Range, Dishwasher, Microwave, Refrigerator
Laundry First Floor, Electric Dryer Hookup, Washer Hookup
Exterior
Exterior Feature Deck, Deck - Roof, Deck - Vinyl, Rain Gutters, Storage
Community Features Shopping, Park, Walk/Jog Trails, Bike Path, Highway Access, Public School
Utilities Available for Electric Range, for Electric Dryer, Washer Hookup
Roof Type Shingle
Total Parking Spaces 2
Garage No
Building
Lot Description Level
Foundation Slab
Sewer Public Sewer
Water Public
Others
Senior Community false
GET MORE INFORMATION
Lic# 32513






