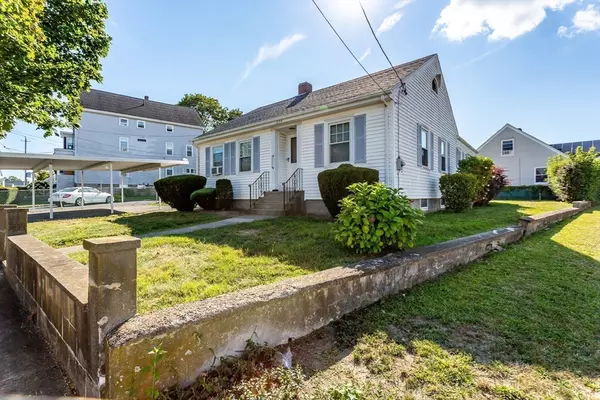3 Beds
1 Bath
1,190 SqFt
3 Beds
1 Bath
1,190 SqFt
Open House
Sun Sep 07, 10:00am - 11:00am
Sun Sep 07, 11:00am - 12:00pm
Key Details
Property Type Single Family Home
Sub Type Single Family Residence
Listing Status Active
Purchase Type For Sale
Square Footage 1,190 sqft
Price per Sqft $335
Subdivision New Boston Village
MLS Listing ID 73426471
Style Ranch
Bedrooms 3
Full Baths 1
HOA Y/N false
Year Built 1940
Annual Tax Amount $3,566
Tax Year 2025
Lot Size 6,534 Sqft
Acres 0.15
Property Sub-Type Single Family Residence
Property Description
Location
State MA
County Bristol
Zoning G
Direction Please use Mapquest
Rooms
Basement Full
Primary Bedroom Level First
Kitchen Flooring - Vinyl
Interior
Interior Features Bonus Room
Heating Steam, Natural Gas
Cooling None
Flooring Wood, Tile, Vinyl, Hardwood
Appliance Gas Water Heater, Range, Refrigerator, Washer, Dryer
Laundry In Basement
Exterior
Community Features Public Transportation, Shopping, Medical Facility, Highway Access
Utilities Available for Gas Range
Roof Type Shingle
Total Parking Spaces 2
Garage No
Building
Foundation Concrete Perimeter, Block
Sewer Public Sewer
Water Public
Architectural Style Ranch
Schools
High Schools Durfee
Others
Senior Community false
GET MORE INFORMATION
Lic# 32513






