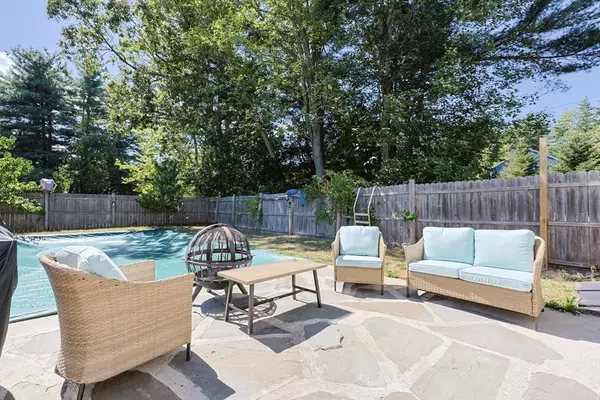3 Beds
1.5 Baths
2,086 SqFt
3 Beds
1.5 Baths
2,086 SqFt
Key Details
Property Type Single Family Home
Sub Type Single Family Residence
Listing Status Active
Purchase Type For Sale
Square Footage 2,086 sqft
Price per Sqft $250
Subdivision Timberlee Park
MLS Listing ID 73425933
Style Contemporary
Bedrooms 3
Full Baths 1
Half Baths 1
HOA Y/N false
Year Built 1983
Annual Tax Amount $5,677
Tax Year 2025
Lot Size 0.570 Acres
Acres 0.57
Property Sub-Type Single Family Residence
Property Description
Location
State MA
County Middlesex
Area Townsend Harbor
Zoning RA3
Direction Rte 119, Left on South Rd, Right on South Harbor, Left on Ash, Left on Libra Ln
Rooms
Family Room Cathedral Ceiling(s)
Basement Full, Concrete, Unfinished
Primary Bedroom Level Second
Dining Room Cathedral Ceiling(s), Ceiling Fan(s), Flooring - Vinyl, French Doors
Kitchen Flooring - Vinyl, Exterior Access, Stainless Steel Appliances, Gas Stove
Interior
Interior Features Closet, Entry Hall
Heating Central, Forced Air, Natural Gas
Cooling Central Air
Flooring Vinyl
Fireplaces Number 1
Fireplaces Type Living Room
Appliance Gas Water Heater, Range, Dishwasher, Microwave, Refrigerator, Washer, Dryer
Laundry Bathroom - Half, First Floor, Electric Dryer Hookup, Washer Hookup
Exterior
Community Features Shopping, Walk/Jog Trails, House of Worship
Utilities Available for Gas Range, for Electric Dryer, Washer Hookup, Generator Connection
Roof Type Shingle
Total Parking Spaces 5
Garage No
Building
Lot Description Cul-De-Sac, Corner Lot, Wooded
Foundation Concrete Perimeter
Sewer Private Sewer
Water Public
Architectural Style Contemporary
Schools
Elementary Schools Spaulding
Middle Schools Squannacook
High Schools Nmrhs
Others
Senior Community false
GET MORE INFORMATION
Lic# 32513






