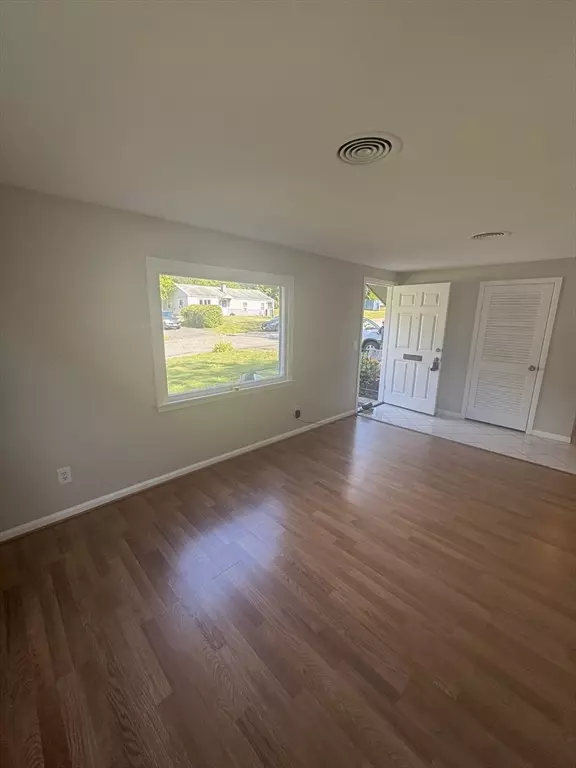3 Beds
1 Bath
1,104 SqFt
3 Beds
1 Bath
1,104 SqFt
Open House
Sat Sep 06, 1:00pm - 2:00pm
Key Details
Property Type Single Family Home
Sub Type Single Family Residence
Listing Status Active
Purchase Type For Sale
Square Footage 1,104 sqft
Price per Sqft $271
MLS Listing ID 73425574
Style Ranch
Bedrooms 3
Full Baths 1
HOA Y/N false
Year Built 1955
Annual Tax Amount $3,501
Tax Year 2025
Lot Size 7,405 Sqft
Acres 0.17
Property Sub-Type Single Family Residence
Property Description
Location
State MA
County Hampden
Zoning R1
Direction Right on Knollwood Street and then the house is down on the left with red shutters
Rooms
Family Room Flooring - Vinyl, Window(s) - Bay/Bow/Box, High Speed Internet Hookup, Open Floorplan
Primary Bedroom Level First
Dining Room Flooring - Hardwood, Flooring - Wood, Exterior Access, Remodeled, Lighting - Overhead
Kitchen Flooring - Stone/Ceramic Tile, Cabinets - Upgraded, Dryer Hookup - Electric, Exterior Access, High Speed Internet Hookup, Stainless Steel Appliances, Washer Hookup, Lighting - Overhead
Interior
Interior Features Finish - Sheetrock, Internet Available - Broadband, High Speed Internet
Heating Forced Air, Natural Gas
Cooling Window Unit(s)
Flooring Wood, Vinyl, Laminate, Hardwood, Vinyl / VCT, Wood Laminate
Appliance Gas Water Heater, Range, Dishwasher, Microwave, Refrigerator, Freezer, ENERGY STAR Qualified Refrigerator, ENERGY STAR Qualified Dishwasher, Cooktop, Rangetop - ENERGY STAR, Oven, Plumbed For Ice Maker
Laundry Electric Dryer Hookup, Washer Hookup
Exterior
Exterior Feature Patio, Rain Gutters, Storage, Garden
Community Features Public Transportation, Shopping, Park, Walk/Jog Trails, Golf, Medical Facility, Laundromat, Bike Path, Conservation Area, Highway Access, House of Worship, Private School, Public School, University
Utilities Available for Electric Range, for Electric Oven, for Electric Dryer, Washer Hookup, Icemaker Connection
Roof Type Shingle
Total Parking Spaces 4
Garage No
Building
Lot Description Wooded, Level
Foundation Concrete Perimeter, Slab
Sewer Public Sewer
Water Public
Architectural Style Ranch
Schools
Elementary Schools Confirm With School System
Middle Schools Confirm With School System
High Schools Confirm With School System
Others
Senior Community false
Acceptable Financing Contract
Listing Terms Contract
GET MORE INFORMATION
Lic# 32513






