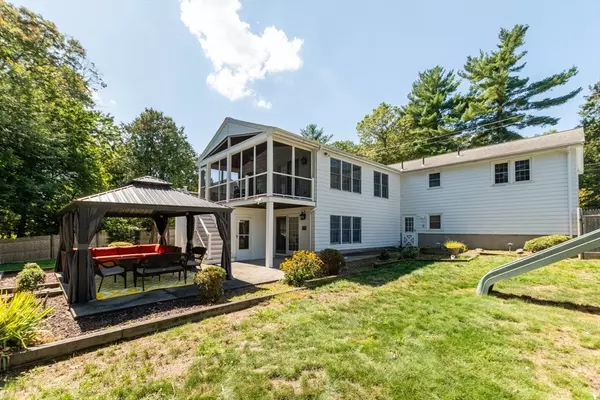5 Beds
2 Baths
3,358 SqFt
5 Beds
2 Baths
3,358 SqFt
Open House
Sat Sep 06, 12:00pm - 2:00pm
Sun Sep 07, 2:00pm - 4:00pm
Key Details
Property Type Single Family Home
Sub Type Single Family Residence
Listing Status Active
Purchase Type For Sale
Square Footage 3,358 sqft
Price per Sqft $326
Subdivision Fox Hill
MLS Listing ID 73425576
Style Split Entry
Bedrooms 5
Full Baths 2
HOA Y/N false
Year Built 1967
Annual Tax Amount $7,070
Tax Year 2025
Lot Size 0.460 Acres
Acres 0.46
Property Sub-Type Single Family Residence
Property Description
Location
State MA
County Middlesex
Zoning RO
Direction Rte 3a/Cambridge st to Skilton to Hart
Rooms
Family Room Flooring - Wall to Wall Carpet, Wet Bar, Exterior Access, Slider
Basement Walk-Out Access, Interior Entry, Garage Access
Primary Bedroom Level First
Dining Room Flooring - Hardwood
Kitchen Flooring - Hardwood, Countertops - Stone/Granite/Solid, Stainless Steel Appliances
Interior
Interior Features Great Room
Heating Baseboard, Natural Gas
Cooling Central Air
Flooring Carpet, Hardwood, Flooring - Hardwood
Fireplaces Number 2
Fireplaces Type Family Room
Appliance Dishwasher, Disposal, Microwave, Refrigerator, Washer, Dryer
Laundry In Basement
Exterior
Exterior Feature Deck - Composite, Patio - Enclosed
Garage Spaces 1.0
Community Features Shopping
Utilities Available for Gas Range
Roof Type Shingle
Total Parking Spaces 2
Garage Yes
Building
Lot Description Easements, Cleared
Foundation Concrete Perimeter
Sewer Public Sewer
Water Public
Architectural Style Split Entry
Others
Senior Community false
GET MORE INFORMATION
Lic# 32513






