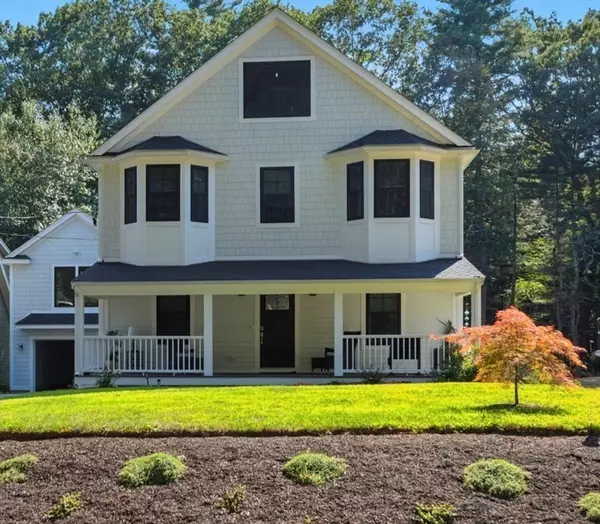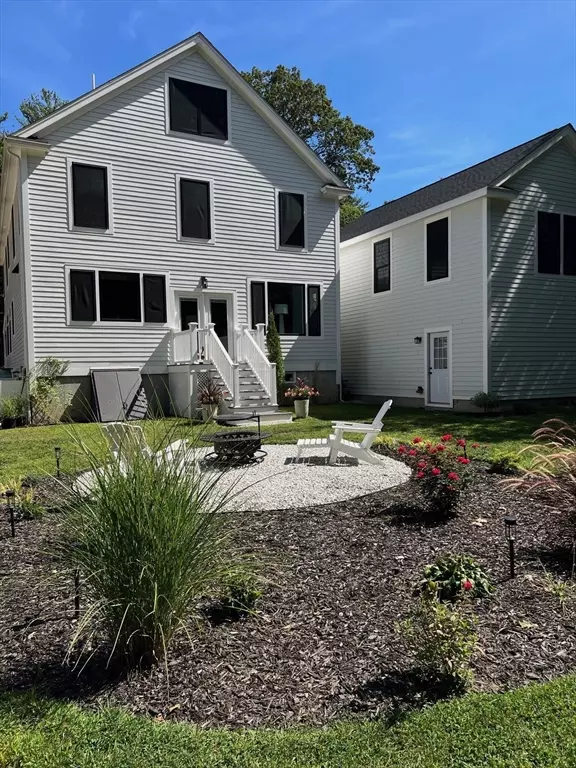
4 Beds
3.5 Baths
4,680 SqFt
4 Beds
3.5 Baths
4,680 SqFt
Key Details
Property Type Single Family Home
Sub Type Single Family Residence
Listing Status Active
Purchase Type For Sale
Square Footage 4,680 sqft
Price per Sqft $534
MLS Listing ID 73424100
Style Colonial
Bedrooms 4
Full Baths 3
Half Baths 1
HOA Y/N false
Year Built 2024
Tax Year 2025
Lot Size 1.490 Acres
Acres 1.49
Property Sub-Type Single Family Residence
Property Description
Location
State MA
County Norfolk
Zoning 1 family
Direction Centre St to Claybrook Rd
Rooms
Family Room Window(s) - Picture
Basement Full, Partially Finished, Interior Entry, Bulkhead
Primary Bedroom Level Second
Dining Room Flooring - Hardwood
Kitchen Closet/Cabinets - Custom Built, Flooring - Hardwood, Window(s) - Picture, Pantry, Countertops - Upgraded, Kitchen Island, Open Floorplan, Recessed Lighting, Slider, Stainless Steel Appliances, Storage, Gas Stove, Lighting - Pendant, Lighting - Overhead, Decorative Molding
Interior
Interior Features Bathroom - 3/4, Closet/Cabinets - Custom Built, Countertops - Upgraded, Enclosed Shower - Plastic, Lighting - Pendant, Lighting - Overhead, Recessed Lighting, Open Floorplan, Breezeway, Pantry, 3/4 Bath, Loft, Home Office, Home Office-Separate Entry
Heating Central, Heat Pump, Electric, Air Source Heat Pumps (ASHP)
Cooling Central Air, Heat Pump
Flooring Wood, Tile, Hardwood, Flooring - Stone/Ceramic Tile, Flooring - Hardwood, Laminate
Fireplaces Number 1
Fireplaces Type Family Room
Appliance Electric Water Heater, Range, Disposal, Microwave, ENERGY STAR Qualified Refrigerator, ENERGY STAR Qualified Dryer, ENERGY STAR Qualified Dishwasher, ENERGY STAR Qualified Washer, Plumbed For Ice Maker
Laundry Flooring - Stone/Ceramic Tile, Electric Dryer Hookup, Recessed Lighting, Washer Hookup, Sink
Exterior
Exterior Feature Porch, Deck - Composite, Rain Gutters, Storage, Professional Landscaping
Garage Spaces 2.0
Community Features Public Transportation, Shopping, Walk/Jog Trails, Stable(s), Golf, Medical Facility, Bike Path, Conservation Area, Highway Access, House of Worship, Private School, Public School, T-Station
Utilities Available for Electric Range, for Electric Dryer, Washer Hookup, Icemaker Connection
Roof Type Shingle
Total Parking Spaces 8
Garage Yes
Building
Lot Description Wooded, Level
Foundation Concrete Perimeter
Sewer Private Sewer
Water Private
Architectural Style Colonial
Others
Senior Community false
Virtual Tour https://listings.davidmorosrealestatephotography.com/sites/bexmvww/unbranded
GET MORE INFORMATION

Lic# 32513






