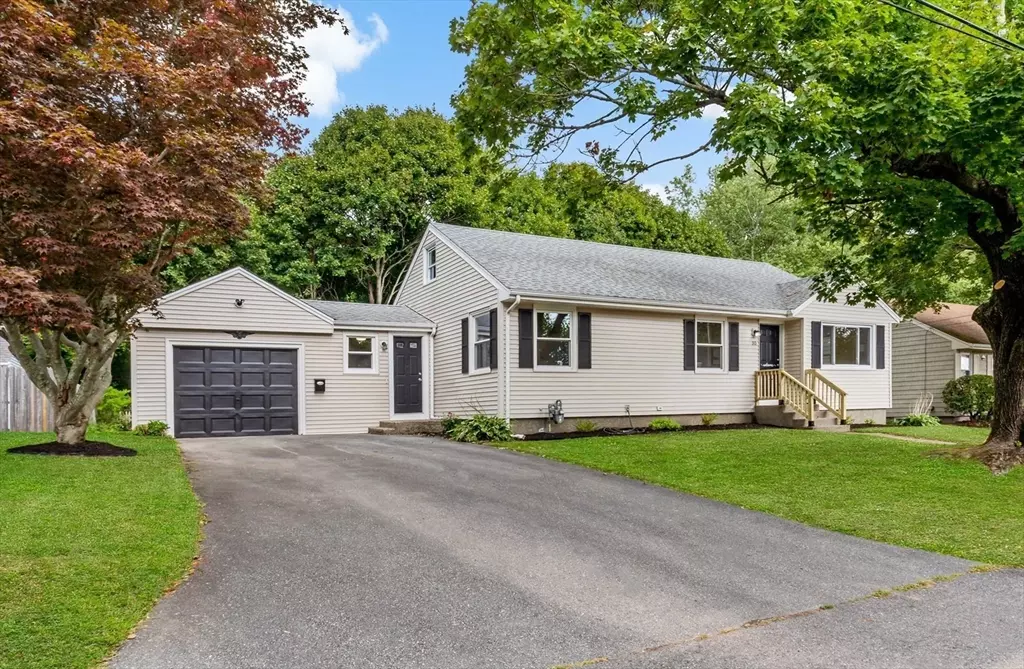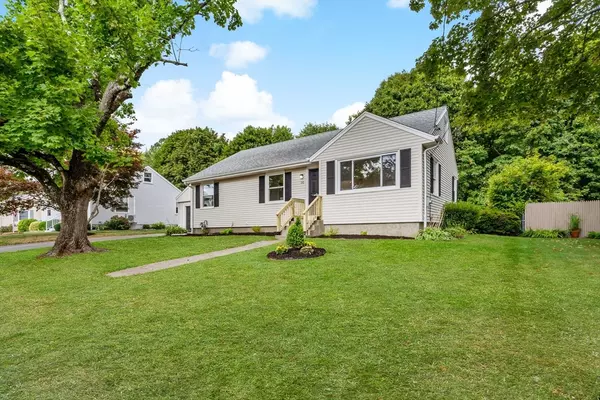
3 Beds
2 Baths
1,715 SqFt
3 Beds
2 Baths
1,715 SqFt
Key Details
Property Type Single Family Home
Sub Type Single Family Residence
Listing Status Active
Purchase Type For Sale
Square Footage 1,715 sqft
Price per Sqft $329
MLS Listing ID 73424621
Style Ranch
Bedrooms 3
Full Baths 2
HOA Y/N false
Year Built 1958
Annual Tax Amount $6,094
Tax Year 2025
Lot Size 9,147 Sqft
Acres 0.21
Property Sub-Type Single Family Residence
Property Description
Location
State MA
County Bristol
Zoning R1
Direction Please use GPS
Rooms
Basement Full, Unfinished
Interior
Interior Features Walk-up Attic
Heating Forced Air, Natural Gas
Cooling Central Air
Flooring Laminate, Hardwood
Appliance Gas Water Heater, Range, Dishwasher, Microwave, Refrigerator
Exterior
Exterior Feature Deck, Covered Patio/Deck
Garage Spaces 1.0
Utilities Available for Gas Range
Roof Type Shingle
Total Parking Spaces 3
Garage Yes
Building
Lot Description Cleared
Foundation Concrete Perimeter
Sewer Public Sewer
Water Public
Architectural Style Ranch
Others
Senior Community false
GET MORE INFORMATION

Lic# 32513






