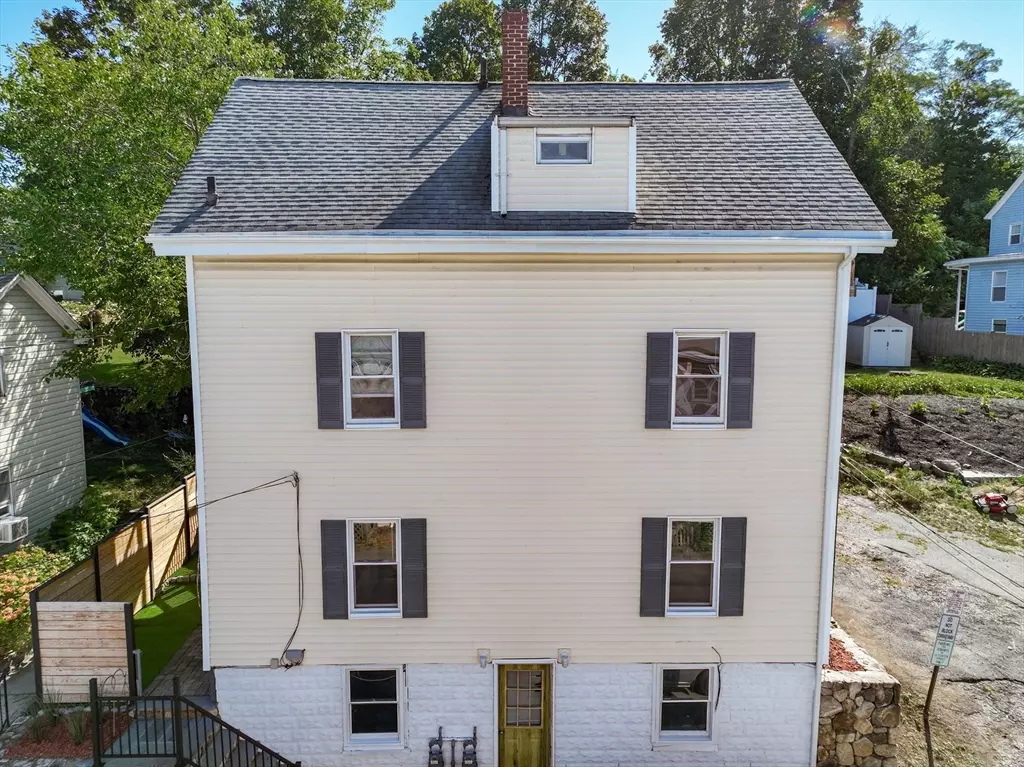4 Beds
2 Baths
1,480 SqFt
4 Beds
2 Baths
1,480 SqFt
Open House
Sat Sep 06, 11:00am - 12:30pm
Key Details
Property Type Multi-Family
Sub Type 3 Family
Listing Status Active
Purchase Type For Sale
Square Footage 1,480 sqft
Price per Sqft $354
MLS Listing ID 73424166
Bedrooms 4
Full Baths 2
Year Built 1890
Annual Tax Amount $4,901
Tax Year 2025
Lot Size 3,049 Sqft
Acres 0.07
Property Sub-Type 3 Family
Property Description
Location
State MA
County Middlesex
Zoning Res
Direction Franklin St to Center St(One Way)
Rooms
Basement Full, Walk-Out Access, Dirt Floor, Concrete, Unfinished
Interior
Flooring Tile, Laminate, Hardwood
Laundry Gas Dryer Hookup, Washer Hookup
Exterior
Community Features Public Transportation, Shopping, Park, Highway Access, Private School, Public School, Sidewalks
Utilities Available for Gas Range, for Electric Range, for Gas Oven, for Electric Oven, for Gas Dryer, Washer Hookup, Varies per Unit
Roof Type Shingle
Total Parking Spaces 4
Garage No
Building
Lot Description Other
Story 3
Foundation Block, Stone
Sewer Public Sewer
Water Public
Others
Senior Community false
GET MORE INFORMATION
Lic# 32513






