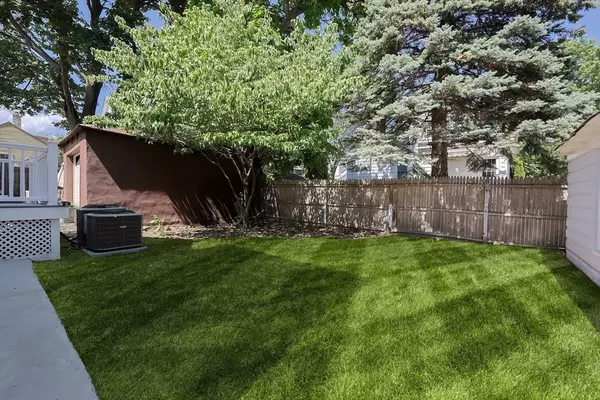4 Beds
4 Baths
2,780 SqFt
4 Beds
4 Baths
2,780 SqFt
Open House
Sat Sep 06, 1:30pm - 2:30pm
Key Details
Property Type Single Family Home
Sub Type Single Family Residence
Listing Status Active
Purchase Type For Sale
Square Footage 2,780 sqft
Price per Sqft $341
MLS Listing ID 73424556
Style Victorian
Bedrooms 4
Full Baths 4
HOA Y/N false
Year Built 1900
Annual Tax Amount $7,098
Tax Year 2025
Lot Size 3,920 Sqft
Acres 0.09
Property Sub-Type Single Family Residence
Property Description
Location
State MA
County Middlesex
Zoning ResA
Direction Salem St to Norwood St
Rooms
Basement Full, Finished, Walk-Out Access, Sump Pump
Primary Bedroom Level Second
Dining Room Bathroom - Full, Closet, Flooring - Hardwood, Open Floorplan, Remodeled, Lighting - Pendant
Kitchen Bathroom - Full, Flooring - Hardwood, Countertops - Stone/Granite/Solid, Countertops - Upgraded, Kitchen Island, Cabinets - Upgraded, Open Floorplan, Recessed Lighting, Remodeled, Slider, Stainless Steel Appliances, Gas Stove, Lighting - Pendant
Interior
Interior Features Lighting - Overhead, Bathroom - 3/4, Bathroom - With Shower Stall, Recessed Lighting, Office, Bathroom
Heating Forced Air, Natural Gas
Cooling Central Air
Flooring Tile, Hardwood, Flooring - Hardwood, Flooring - Stone/Ceramic Tile
Appliance Gas Water Heater, Water Heater, Range, Dishwasher, Disposal, Microwave, Refrigerator, Washer, Dryer, Range Hood
Laundry Electric Dryer Hookup, Washer Hookup
Exterior
Exterior Feature Porch, Deck - Composite, Rain Gutters
Garage Spaces 1.0
Community Features Public Transportation, Shopping, Tennis Court(s), Park, Walk/Jog Trails, Golf, Medical Facility, Bike Path, Conservation Area, Highway Access, Private School, Public School, T-Station
Utilities Available for Gas Range, for Gas Oven, for Electric Dryer, Washer Hookup
Roof Type Shingle
Total Parking Spaces 3
Garage Yes
Building
Lot Description Level
Foundation Stone
Sewer Public Sewer
Water Public
Architectural Style Victorian
Schools
Elementary Schools Check W/ Supt.
Middle Schools Check W/ Supt.
High Schools Malden High
Others
Senior Community false
GET MORE INFORMATION
Lic# 32513






