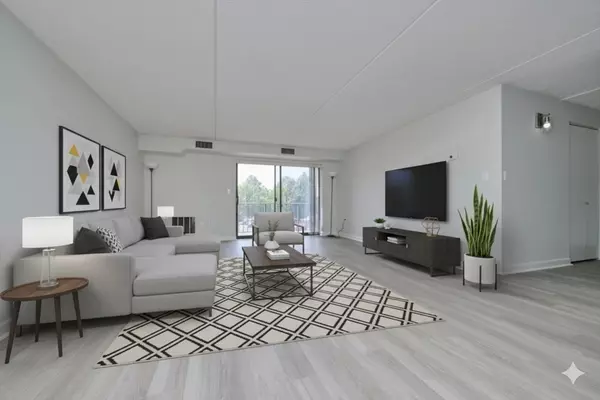
2 Beds
2 Baths
1,106 SqFt
2 Beds
2 Baths
1,106 SqFt
Key Details
Property Type Condo
Sub Type Condominium
Listing Status Active
Purchase Type For Sale
Square Footage 1,106 sqft
Price per Sqft $451
MLS Listing ID 73424274
Bedrooms 2
Full Baths 2
HOA Fees $390/mo
Year Built 1984
Annual Tax Amount $3,839
Tax Year 2025
Property Sub-Type Condominium
Property Description
Location
State MA
County Middlesex
Zoning unk
Direction Rte 16 to Mystic Valley Parkway. Can enter through parking lot at back of building.
Rooms
Basement N
Primary Bedroom Level Second
Dining Room Flooring - Vinyl, Open Floorplan
Kitchen Flooring - Vinyl
Interior
Interior Features Elevator
Heating Forced Air, Natural Gas
Cooling Central Air
Flooring Tile, Vinyl
Appliance Range, Dishwasher, Refrigerator, Washer/Dryer
Laundry Second Floor, In Unit, Electric Dryer Hookup, Washer Hookup
Exterior
Exterior Feature Balcony
Community Features Public Transportation, Shopping, Highway Access, Public School, T-Station, University
Utilities Available for Electric Range, for Electric Dryer, Washer Hookup
Roof Type Rubber
Total Parking Spaces 1
Garage No
Building
Story 1
Sewer Public Sewer
Water Public
Schools
Elementary Schools Brooks
Middle Schools Andrews
High Schools Mhs
Others
Pets Allowed No
Senior Community false
Virtual Tour https://smartfloorplan.com/il/v503360/player.pl
GET MORE INFORMATION

Lic# 32513






