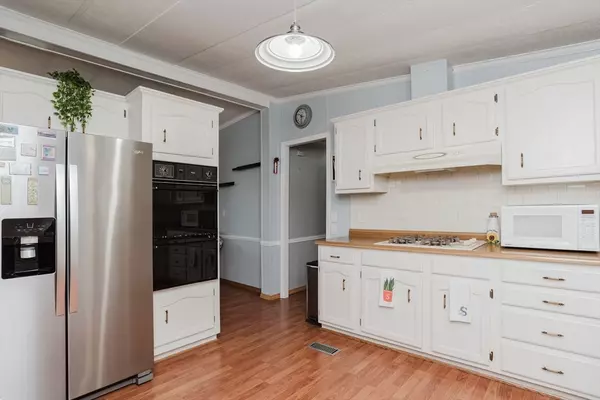2 Beds
2 Baths
1,248 SqFt
2 Beds
2 Baths
1,248 SqFt
Key Details
Property Type Mobile Home
Sub Type Mobile Home
Listing Status Active
Purchase Type For Sale
Square Footage 1,248 sqft
Price per Sqft $232
Subdivision Pine Hill Estates
MLS Listing ID 73423891
Bedrooms 2
Full Baths 2
HOA Y/N false
Year Built 1986
Tax Year 2025
Lot Size 7,840 Sqft
Acres 0.18
Property Sub-Type Mobile Home
Property Description
Location
State MA
County Bristol
Direction Rte 44 to Hill st to Bumila Dr to Anna St
Rooms
Primary Bedroom Level First
Dining Room Cathedral Ceiling(s), Flooring - Laminate
Kitchen Cathedral Ceiling(s), Flooring - Laminate, Breakfast Bar / Nook
Interior
Interior Features Sun Room
Heating Forced Air, Propane
Cooling Central Air
Flooring Vinyl, Laminate
Appliance Oven, Dishwasher, Disposal, Range, Refrigerator, Washer, Dryer
Laundry Electric Dryer Hookup
Exterior
Exterior Feature Porch, Porch - Enclosed, Patio, Storage
Community Features Shopping, Highway Access, Public School
Utilities Available for Gas Range, for Gas Oven, for Electric Dryer
Roof Type Shingle
Total Parking Spaces 4
Garage No
Building
Foundation Slab
Sewer Public Sewer
Water Public
Others
Senior Community false
GET MORE INFORMATION
Lic# 32513






