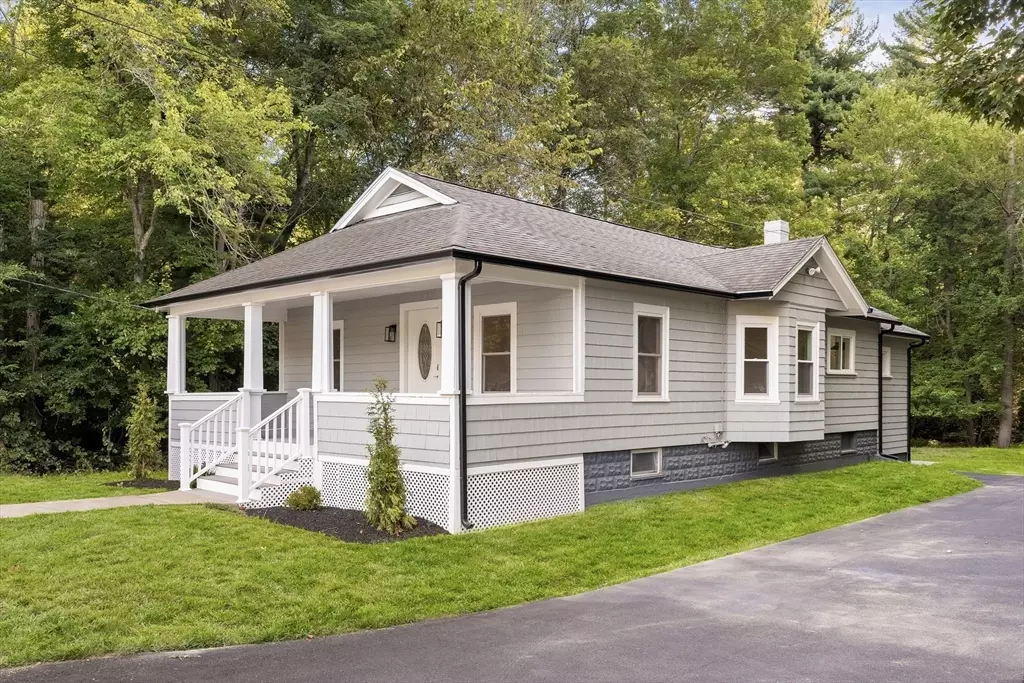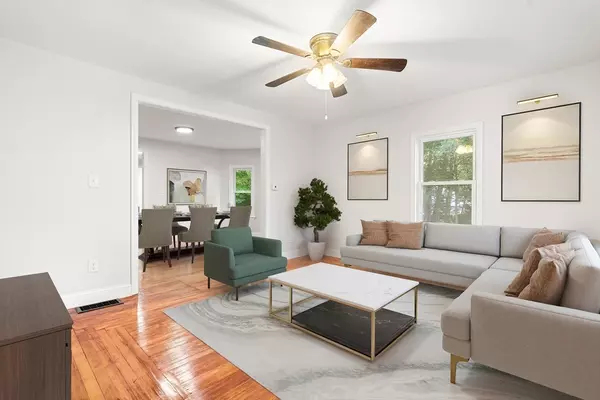3 Beds
1 Bath
1,113 SqFt
3 Beds
1 Bath
1,113 SqFt
Open House
Sat Sep 06, 11:00am - 1:00pm
Key Details
Property Type Single Family Home
Sub Type Single Family Residence
Listing Status Active
Purchase Type For Sale
Square Footage 1,113 sqft
Price per Sqft $417
MLS Listing ID 73423738
Style Ranch,Bungalow
Bedrooms 3
Full Baths 1
HOA Y/N false
Year Built 1930
Annual Tax Amount $4,858
Tax Year 2025
Lot Size 0.730 Acres
Acres 0.73
Property Sub-Type Single Family Residence
Property Description
Location
State MA
County Bristol
Zoning Business
Direction Pleasant Street turns in South Main Street. Near town hall.
Rooms
Basement Full, Walk-Out Access, Interior Entry
Primary Bedroom Level Main, First
Dining Room Flooring - Hardwood, Exterior Access, Open Floorplan
Kitchen Flooring - Laminate, Window(s) - Picture, Countertops - Stone/Granite/Solid, Remodeled
Interior
Heating Forced Air, Oil
Cooling None
Flooring Hardwood, Wood Laminate
Appliance Electric Water Heater, Water Heater, Range, Refrigerator, Washer, Range Hood
Laundry First Floor, Electric Dryer Hookup, Washer Hookup
Exterior
Exterior Feature Porch, Patio, Covered Patio/Deck, Rain Gutters, Screens
Community Features Park, Walk/Jog Trails, House of Worship, Sidewalks
Utilities Available for Electric Range, for Electric Dryer, Washer Hookup
Roof Type Shingle
Total Parking Spaces 5
Garage No
Building
Lot Description Wooded, Level
Foundation Concrete Perimeter, Block
Sewer Public Sewer
Water Public
Architectural Style Ranch, Bungalow
Schools
Elementary Schools Laliberte/Merrill
Middle Schools Raynham Middle
High Schools Brhs
Others
Senior Community false
GET MORE INFORMATION
Lic# 32513






