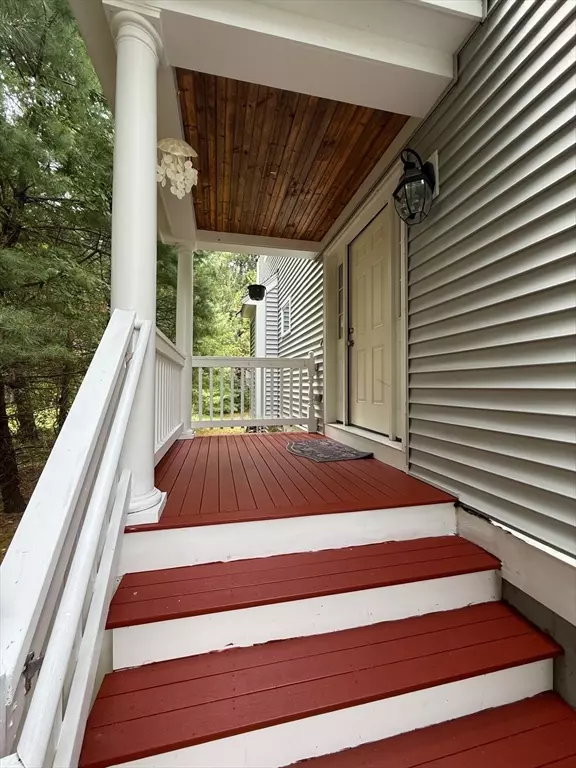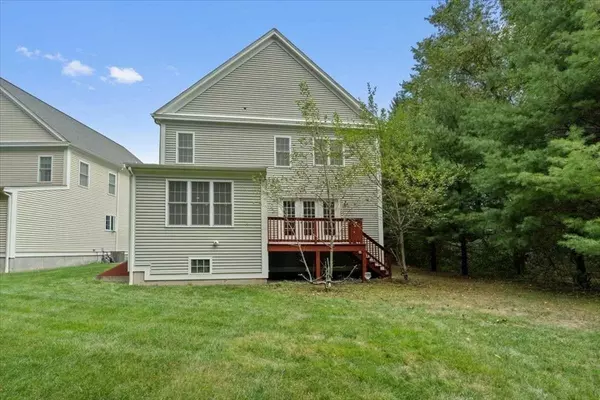3 Beds
2.5 Baths
2,223 SqFt
3 Beds
2.5 Baths
2,223 SqFt
Open House
Sun Aug 31, 11:00am - 1:00pm
Key Details
Property Type Condo
Sub Type Condominium
Listing Status Active
Purchase Type For Sale
Square Footage 2,223 sqft
Price per Sqft $355
MLS Listing ID 73422605
Bedrooms 3
Full Baths 2
Half Baths 1
HOA Fees $670
Year Built 2011
Annual Tax Amount $12,377
Tax Year 2025
Property Sub-Type Condominium
Property Description
Location
State MA
County Middlesex
Zoning I,B
Direction google
Rooms
Basement Y
Primary Bedroom Level Second
Dining Room Flooring - Hardwood
Kitchen Flooring - Wood
Interior
Interior Features Office
Heating Forced Air, Natural Gas
Cooling Central Air
Flooring Wood, Carpet, Flooring - Hardwood
Fireplaces Number 1
Fireplaces Type Living Room
Appliance Range, Dishwasher, Refrigerator, Washer, Dryer
Exterior
Exterior Feature Porch, Deck
Garage Spaces 2.0
Community Features Public Transportation
Utilities Available for Gas Range
Roof Type Shingle
Total Parking Spaces 4
Garage Yes
Building
Story 2
Sewer Public Sewer
Water Public
Others
Senior Community false
GET MORE INFORMATION
Lic# 32513






