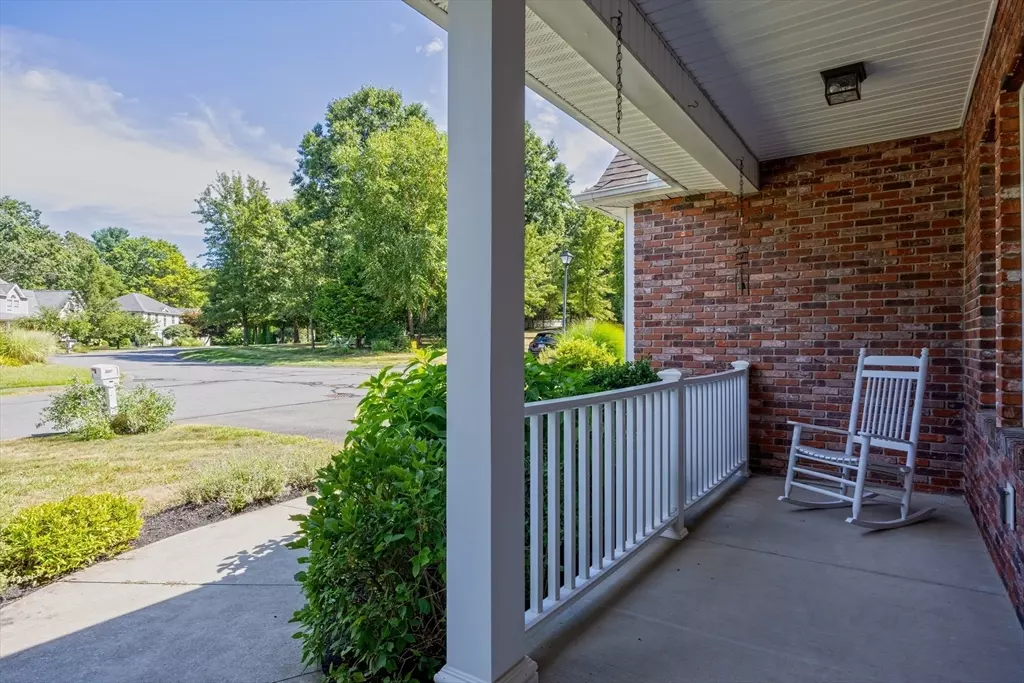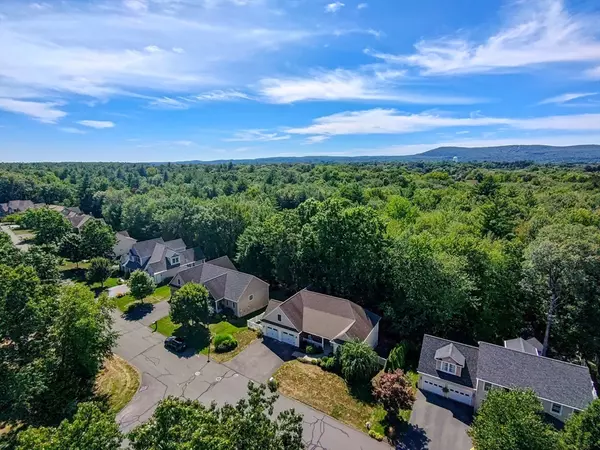3 Beds
2 Baths
2,200 SqFt
3 Beds
2 Baths
2,200 SqFt
Open House
Sun Aug 24, 11:00am - 1:00pm
Key Details
Property Type Single Family Home
Sub Type Single Family Residence
Listing Status Active
Purchase Type For Sale
Square Footage 2,200 sqft
Price per Sqft $272
Subdivision Mountain Brook
MLS Listing ID 73419917
Style Ranch
Bedrooms 3
Full Baths 2
HOA Y/N true
Year Built 2011
Annual Tax Amount $9,613
Tax Year 2025
Lot Size 0.320 Acres
Acres 0.32
Property Sub-Type Single Family Residence
Property Description
Location
State MA
County Hampshire
Zoning RA1
Direction Route 116 or Morgan St to Mosier St to Westbrook Rd to Red Bridge Lane
Rooms
Family Room Closet, Flooring - Wood
Basement Full, Walk-Out Access
Primary Bedroom Level First
Dining Room Flooring - Wood
Kitchen Dining Area, Countertops - Stone/Granite/Solid, Breakfast Bar / Nook, Slider
Interior
Heating Forced Air, Natural Gas
Cooling Central Air
Flooring Wood, Tile
Fireplaces Number 1
Fireplaces Type Living Room
Appliance Gas Water Heater, Range, Dishwasher, Microwave, Refrigerator, Washer, Dryer
Laundry Main Level, First Floor
Exterior
Exterior Feature Porch, Deck - Composite, Fenced Yard
Garage Spaces 2.0
Fence Fenced/Enclosed, Fenced
Community Features Stable(s), Golf, House of Worship, Marina, Public School, University
Roof Type Shingle
Total Parking Spaces 2
Garage Yes
Building
Lot Description Wooded
Foundation Concrete Perimeter
Sewer Public Sewer
Water Public
Architectural Style Ranch
Schools
Elementary Schools Henry J. Skala
Middle Schools Mosier/Mesms
High Schools Shhs
Others
Senior Community false
GET MORE INFORMATION
Lic# 32513






