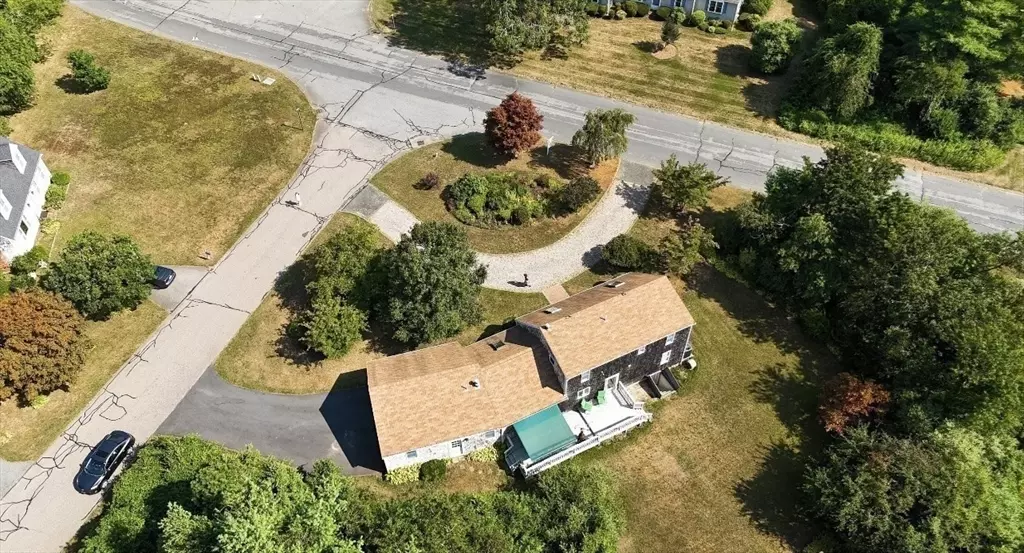4 Beds
2 Baths
1,812 SqFt
4 Beds
2 Baths
1,812 SqFt
OPEN HOUSE
Sat Aug 16, 12:00pm - 2:00pm
Sun Aug 17, 12:00pm - 2:00pm
Key Details
Property Type Single Family Home
Sub Type Single Family Residence
Listing Status Active
Purchase Type For Sale
Square Footage 1,812 sqft
Price per Sqft $352
Subdivision Canterbury Estates
MLS Listing ID 73417863
Style Cape
Bedrooms 4
Full Baths 2
HOA Y/N false
Year Built 1990
Annual Tax Amount $6,087
Tax Year 2025
Lot Size 0.550 Acres
Acres 0.55
Property Sub-Type Single Family Residence
Property Description
Location
State MA
County Barnstable
Area East Sandwich
Zoning R- 2
Direction Canterbury Estates off of Cotuit Rd
Rooms
Basement Unfinished
Primary Bedroom Level First
Dining Room Skylight, Cathedral Ceiling(s), French Doors
Interior
Heating Forced Air
Cooling Central Air
Flooring Tile, Carpet, Hardwood, Vinyl / VCT
Fireplaces Number 1
Appliance Gas Water Heater, Range, Dishwasher, Microwave, Refrigerator, Washer, Dryer
Laundry First Floor
Exterior
Exterior Feature Deck - Wood, Storage
Garage Spaces 2.0
Utilities Available for Gas Range
Waterfront Description Bay
Roof Type Shingle
Total Parking Spaces 8
Garage Yes
Building
Lot Description Corner Lot
Foundation Concrete Perimeter
Sewer Private Sewer
Water Public
Architectural Style Cape
Schools
Elementary Schools Forestdale School
Middle Schools Oak Ridge School
High Schools Sandwich Middle High School
Others
Senior Community false
Acceptable Financing Other (See Remarks)
Listing Terms Other (See Remarks)
GET MORE INFORMATION
Lic# 32513






