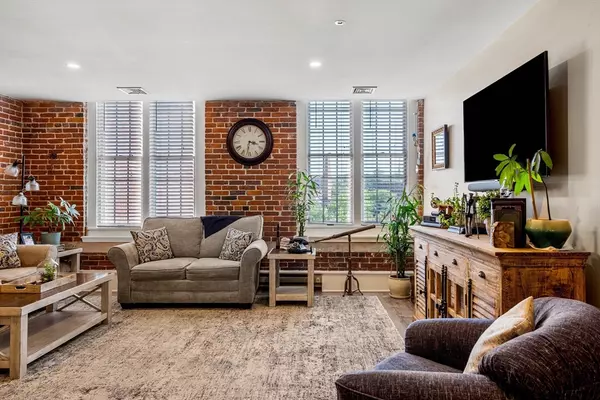1 Bed
1.5 Baths
944 SqFt
1 Bed
1.5 Baths
944 SqFt
OPEN HOUSE
Sat Aug 16, 12:00pm - 2:00pm
Key Details
Property Type Condo
Sub Type Condominium
Listing Status Active
Purchase Type For Sale
Square Footage 944 sqft
Price per Sqft $423
MLS Listing ID 73417826
Bedrooms 1
Full Baths 1
Half Baths 1
HOA Fees $405/mo
Year Built 1994
Annual Tax Amount $3,522
Tax Year 2025
Property Sub-Type Condominium
Property Description
Location
State MA
County Essex
Zoning Res
Direction There is NO access from Main Street. Use 88 High St in GPS, and follow Sutton Pond Condo signs.
Rooms
Basement N
Dining Room Flooring - Laminate, Recessed Lighting
Kitchen Flooring - Laminate, Countertops - Stone/Granite/Solid, Cabinets - Upgraded, Stainless Steel Appliances
Interior
Heating Forced Air, Electric
Cooling Central Air
Appliance Range, Dishwasher, Disposal, Microwave, Refrigerator
Laundry Electric Dryer Hookup, Washer Hookup
Exterior
Waterfront Description Waterfront,Pond
Total Parking Spaces 2
Garage No
Building
Story 1
Sewer Public Sewer
Water Public
Others
Pets Allowed Yes w/ Restrictions
Senior Community false
Virtual Tour https://my.matterport.com/show/?m=oPpQHj1HFfC&brand=0
GET MORE INFORMATION
Lic# 32513






