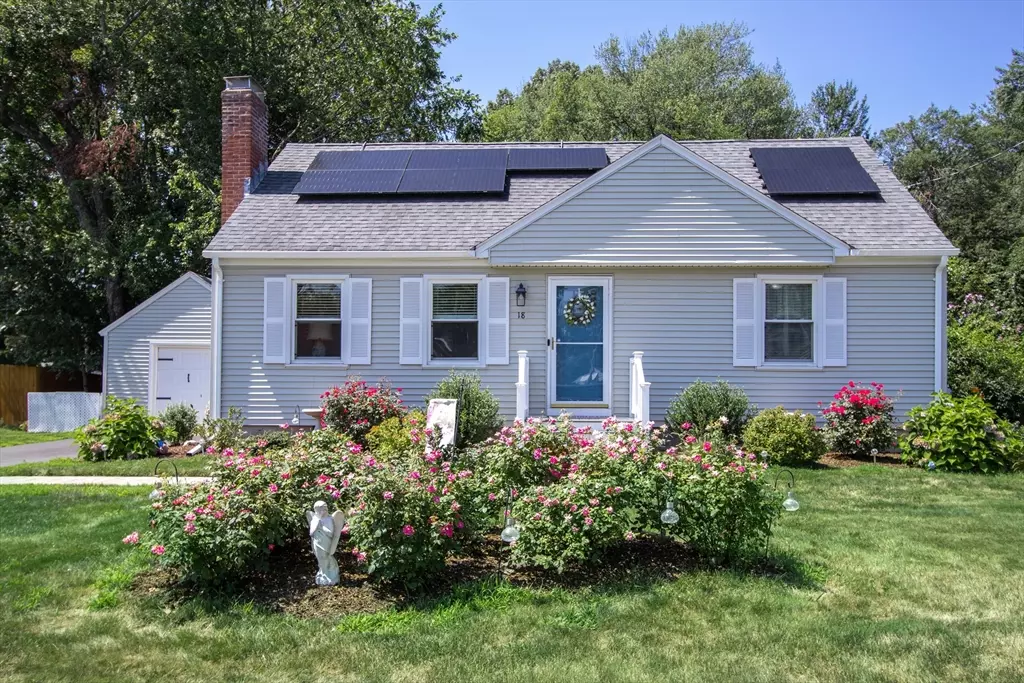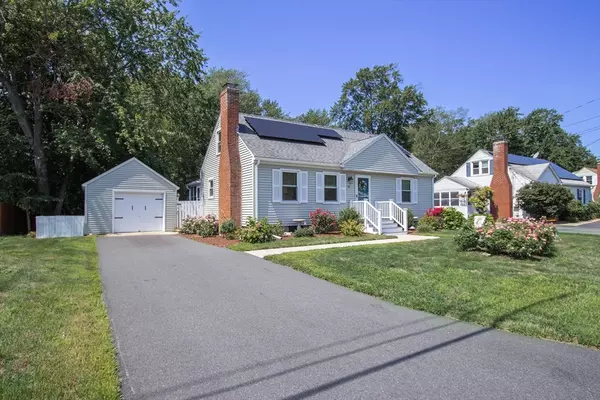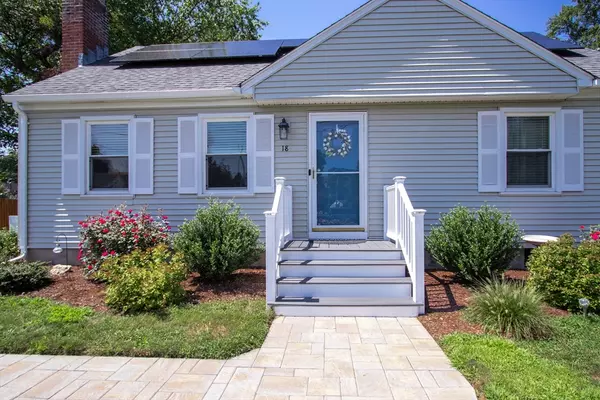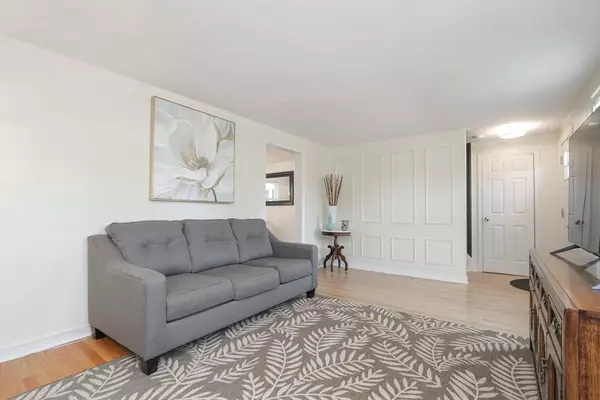4 Beds
2 Baths
1,596 SqFt
4 Beds
2 Baths
1,596 SqFt
OPEN HOUSE
Sun Aug 17, 12:00pm - 1:30pm
Key Details
Property Type Single Family Home
Sub Type Single Family Residence
Listing Status Active
Purchase Type For Sale
Square Footage 1,596 sqft
Price per Sqft $269
MLS Listing ID 73416688
Style Cape
Bedrooms 4
Full Baths 2
HOA Y/N false
Year Built 1954
Annual Tax Amount $5,986
Tax Year 2025
Lot Size 0.260 Acres
Acres 0.26
Property Sub-Type Single Family Residence
Property Description
Location
State MA
County Hampden
Zoning RC
Direction Maple Street to Bayne Street (Just past High School)
Rooms
Basement Full, Bulkhead, Concrete, Unfinished
Primary Bedroom Level Main, First
Dining Room Flooring - Hardwood, Open Floorplan, Remodeled
Kitchen Flooring - Hardwood, Dining Area, Kitchen Island, Remodeled
Interior
Heating Forced Air, Natural Gas
Cooling Window Unit(s)
Flooring Tile, Hardwood
Fireplaces Number 1
Appliance Range, Dishwasher, Disposal, Microwave, Washer, Dryer
Laundry In Basement
Exterior
Exterior Feature Porch - Enclosed, Patio, Rain Gutters, Professional Landscaping, Fenced Yard
Garage Spaces 1.0
Fence Fenced/Enclosed, Fenced
Community Features Public Transportation, Park, Walk/Jog Trails, Golf, Bike Path, Highway Access, House of Worship, Public School
Roof Type Shingle
Total Parking Spaces 3
Garage Yes
Building
Lot Description Cleared, Level
Foundation Block
Sewer Public Sewer
Water Public
Architectural Style Cape
Schools
Elementary Schools Mapleshade
Middle Schools Birchland
High Schools Elhs
Others
Senior Community false
GET MORE INFORMATION
Lic# 32513






