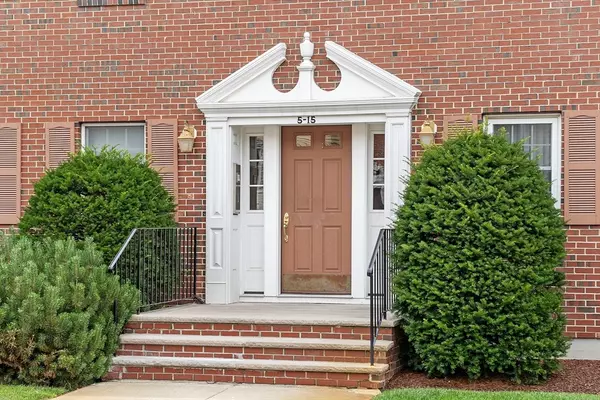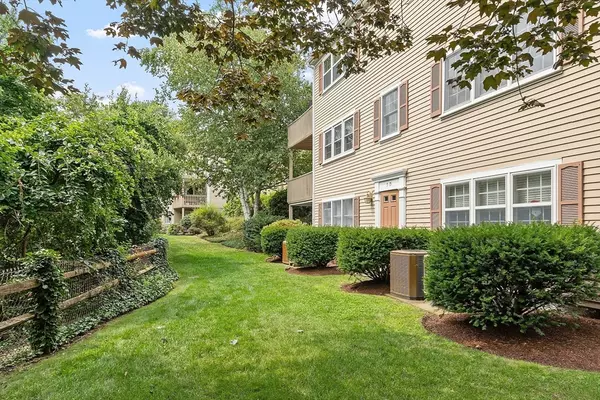3 Beds
3 Baths
2,220 SqFt
3 Beds
3 Baths
2,220 SqFt
OPEN HOUSE
Fri Aug 15, 4:00pm - 6:00pm
Sat Aug 16, 12:00pm - 2:00pm
Sun Aug 17, 12:00pm - 2:00pm
Key Details
Property Type Condo
Sub Type Condominium
Listing Status Active
Purchase Type For Sale
Square Footage 2,220 sqft
Price per Sqft $268
MLS Listing ID 73416405
Bedrooms 3
Full Baths 3
HOA Fees $749/mo
Year Built 1990
Annual Tax Amount $6,302
Tax Year 2025
Property Sub-Type Condominium
Property Description
Location
State MA
County Essex
Zoning R3
Direction GPS to 13 Weatherly Drive, Salem
Rooms
Family Room Skylight, Ceiling Fan(s), Flooring - Wall to Wall Carpet, Recessed Lighting, Lighting - Overhead
Basement N
Primary Bedroom Level First
Dining Room Flooring - Wood, Window(s) - Bay/Bow/Box, Lighting - Overhead
Kitchen Flooring - Stone/Ceramic Tile, Recessed Lighting, Lighting - Overhead
Interior
Interior Features Closet, Lighting - Overhead, Entrance Foyer, Internet Available - Unknown
Heating Forced Air, Electric
Cooling Central Air, Individual
Flooring Carpet, Hardwood, Wood
Fireplaces Number 1
Fireplaces Type Family Room
Appliance Range, Dishwasher, Disposal, Microwave, Refrigerator, Washer, Dryer
Laundry Flooring - Stone/Ceramic Tile, Lighting - Overhead, First Floor, In Unit, Washer Hookup
Exterior
Exterior Feature Deck - Wood, Tennis Court(s)
Garage Spaces 1.0
Pool Association, In Ground
Community Features Public Transportation, Shopping, Pool, Tennis Court(s), Park, Walk/Jog Trails, Golf, Medical Facility, Bike Path, Conservation Area, Highway Access, House of Worship, Private School, Public School, T-Station
Utilities Available for Electric Range, Washer Hookup
Roof Type Shingle
Total Parking Spaces 1
Garage Yes
Building
Story 2
Sewer Public Sewer
Water Public
Schools
Elementary Schools Witchcraft Heights
Middle Schools Collins Ms
High Schools Salem Hs
Others
Pets Allowed Yes
Senior Community false
GET MORE INFORMATION
Lic# 32513






