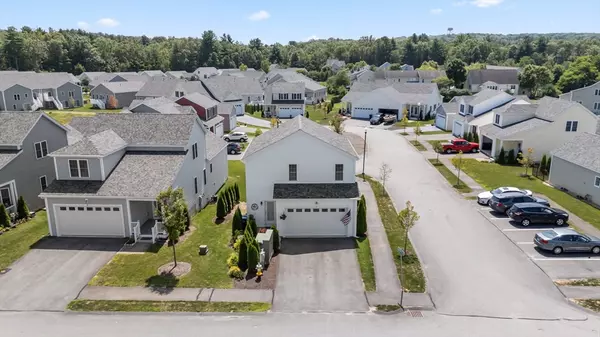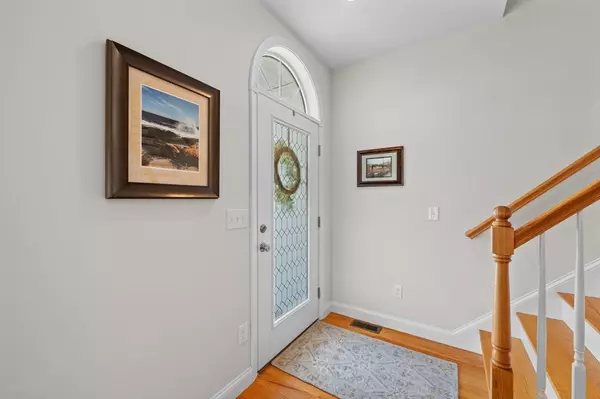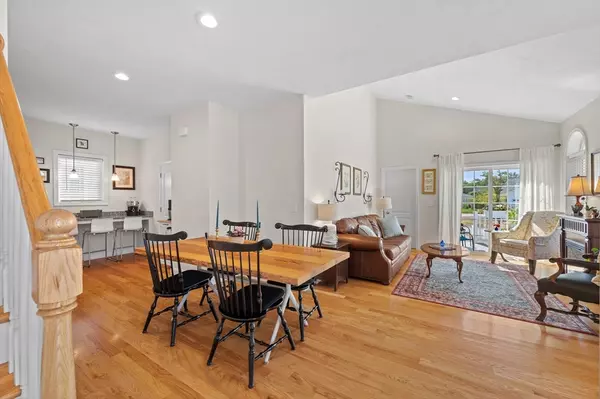3 Beds
2.5 Baths
1,832 SqFt
3 Beds
2.5 Baths
1,832 SqFt
OPEN HOUSE
Sat Aug 16, 12:30pm - 2:30pm
Sun Aug 17, 12:30pm - 2:30pm
Key Details
Property Type Condo
Sub Type Condominium
Listing Status Active
Purchase Type For Sale
Square Footage 1,832 sqft
Price per Sqft $332
MLS Listing ID 73416352
Bedrooms 3
Full Baths 2
Half Baths 1
HOA Fees $282/mo
Year Built 2022
Annual Tax Amount $6,977
Tax Year 2025
Property Sub-Type Condominium
Property Description
Location
State MA
County Worcester
Zoning RES
Direction GPS
Rooms
Basement Y
Interior
Heating Forced Air, Natural Gas
Cooling Central Air
Flooring Tile, Carpet, Hardwood
Laundry Gas Dryer Hookup, Washer Hookup
Exterior
Exterior Feature Porch, Deck - Vinyl
Garage Spaces 2.0
Community Features Adult Community
Utilities Available for Gas Dryer, Washer Hookup
Roof Type Shingle
Total Parking Spaces 2
Garage Yes
Building
Story 2
Sewer Public Sewer
Water Public
Others
Pets Allowed Yes
Senior Community true
GET MORE INFORMATION
Lic# 32513






