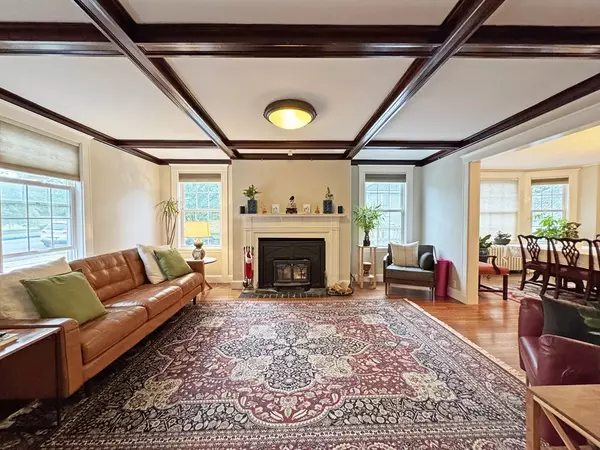4 Beds
2.5 Baths
2,500 SqFt
4 Beds
2.5 Baths
2,500 SqFt
Key Details
Property Type Single Family Home
Sub Type Single Family Residence
Listing Status Active
Purchase Type For Rent
Square Footage 2,500 sqft
MLS Listing ID 73415713
Bedrooms 4
Full Baths 2
Half Baths 1
HOA Y/N false
Rental Info Lease Terms(Fixed),Term of Rental(12)
Year Built 1905
Available Date 2025-09-01
Property Sub-Type Single Family Residence
Property Description
Location
State MA
County Middlesex
Area Auburndale
Direction Hancock St. between Woodland & Fern
Interior
Heating Oil, Electric Baseboard
Fireplaces Number 1
Appliance Range, Dishwasher, Disposal, Refrigerator, Washer, Dryer, Range Hood
Laundry In Unit
Exterior
Exterior Feature Porch
Community Features Public Transportation, Shopping, Pool, Tennis Court(s), Park, Walk/Jog Trails, Golf, Medical Facility, Bike Path, Conservation Area, Highway Access, House of Worship, Marina, Private School, Public School, T-Station, University
Waterfront Description 1/2 to 1 Mile To Beach
Total Parking Spaces 4
Schools
Elementary Schools Williams
Middle Schools Brown
High Schools South
Others
Pets Allowed Yes w/ Restrictions
Senior Community false
GET MORE INFORMATION
Lic# 32513






