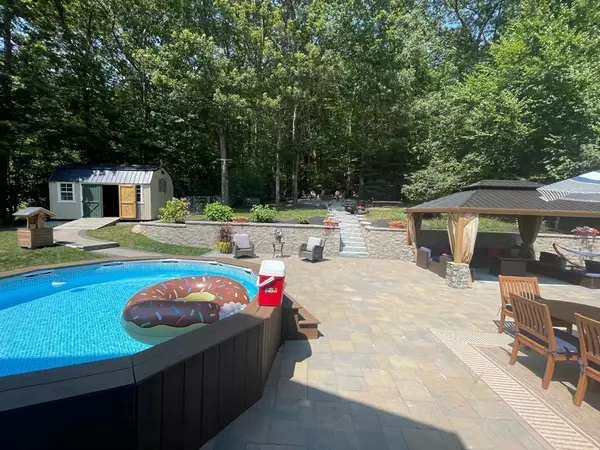3 Beds
2.5 Baths
2,028 SqFt
3 Beds
2.5 Baths
2,028 SqFt
Key Details
Property Type Single Family Home
Sub Type Single Family Residence
Listing Status Active
Purchase Type For Sale
Square Footage 2,028 sqft
Price per Sqft $295
MLS Listing ID 73414583
Style Colonial
Bedrooms 3
Full Baths 2
Half Baths 1
HOA Y/N false
Year Built 2000
Annual Tax Amount $5,169
Tax Year 2025
Lot Size 1.030 Acres
Acres 1.03
Property Sub-Type Single Family Residence
Property Description
Location
State MA
County Worcester
Zoning SFR-43
Direction Take Sutton Rd, Bear right to stay on Sutton Rd, then take left onto Camile Rd
Rooms
Basement Interior Entry
Primary Bedroom Level Second
Interior
Heating Forced Air, Oil
Cooling Central Air
Flooring Carpet, Hardwood
Fireplaces Number 1
Appliance Range, Dishwasher, Microwave, Refrigerator
Laundry First Floor
Exterior
Exterior Feature Porch, Deck, Gazebo
Garage Spaces 2.0
Community Features Shopping, Pool, Park, Walk/Jog Trails, Golf, Medical Facility, Laundromat, Bike Path, Highway Access, House of Worship, Marina, Private School, Public School
Utilities Available for Electric Range
Waterfront Description Lake/Pond,1/2 to 1 Mile To Beach
Roof Type Shingle
Total Parking Spaces 6
Garage Yes
Building
Lot Description Corner Lot, Wooded
Foundation Concrete Perimeter
Sewer Private Sewer
Water Public
Architectural Style Colonial
Schools
Elementary Schools Park Ave Elem
Middle Schools Webster Middle
High Schools Bartlette H S
Others
Senior Community false
Acceptable Financing Contract
Listing Terms Contract
GET MORE INFORMATION
Lic# 32513






