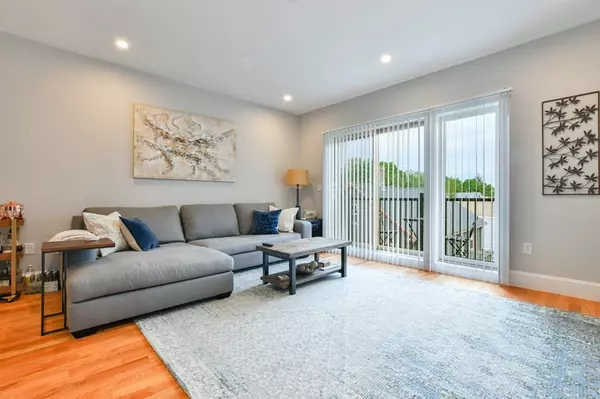3 Beds
2 Baths
1,200 SqFt
3 Beds
2 Baths
1,200 SqFt
Key Details
Property Type Condo
Sub Type Apartment
Listing Status Active
Purchase Type For Rent
Square Footage 1,200 sqft
MLS Listing ID 73412714
Bedrooms 3
Full Baths 2
HOA Y/N false
Rental Info Term of Rental(12)
Available Date 2025-09-01
Property Sub-Type Apartment
Property Description
Location
State MA
County Suffolk
Area Jamaica Plain
Direction Corner of South Street and McBride Street. New building on the corner.
Interior
Heating Natural Gas, Forced Air
Appliance Range, Dishwasher, Disposal, Microwave, Refrigerator, Washer, Dryer
Laundry In Unit
Exterior
Exterior Feature Balcony
Garage Spaces 1.0
Community Features Public Transportation, Shopping, Park, Walk/Jog Trails, Bike Path, Highway Access, House of Worship, Public School, T-Station
Garage Yes
Others
Pets Allowed Yes w/ Restrictions
Senior Community false
Virtual Tour https://youtu.be/fcCiLAwzLvA
GET MORE INFORMATION
Lic# 32513






