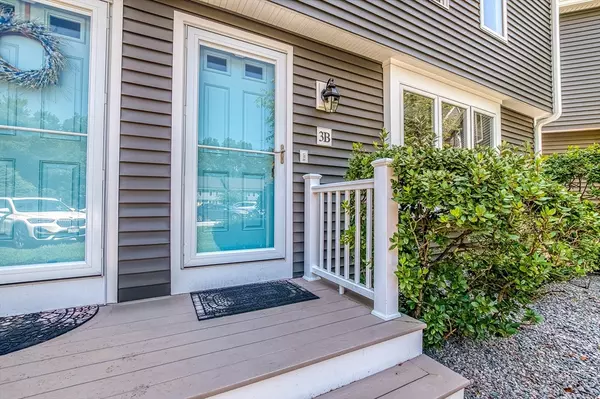2 Beds
1.5 Baths
1,397 SqFt
2 Beds
1.5 Baths
1,397 SqFt
OPEN HOUSE
Sat Aug 02, 11:00am - 12:30pm
Sun Aug 03, 11:00am - 12:30pm
Key Details
Property Type Condo
Sub Type Condominium
Listing Status Active
Purchase Type For Sale
Square Footage 1,397 sqft
Price per Sqft $263
MLS Listing ID 73411284
Bedrooms 2
Full Baths 1
Half Baths 1
HOA Fees $636/mo
Year Built 1986
Annual Tax Amount $3,945
Tax Year 2025
Property Sub-Type Condominium
Property Description
Location
State MA
County Bristol
Direction use GPS
Rooms
Family Room Skylight, Flooring - Wall to Wall Carpet
Basement Y
Primary Bedroom Level Second
Interior
Heating Electric Baseboard, Electric
Cooling None
Appliance Range, Dishwasher, Microwave, Refrigerator, Washer, Dryer
Laundry In Basement
Exterior
Exterior Feature Porch, Deck - Composite, Rain Gutters, Professional Landscaping
Total Parking Spaces 2
Garage No
Building
Story 4
Sewer Private Sewer
Water Public
Others
Pets Allowed Yes
Senior Community false
GET MORE INFORMATION
Lic# 32513






