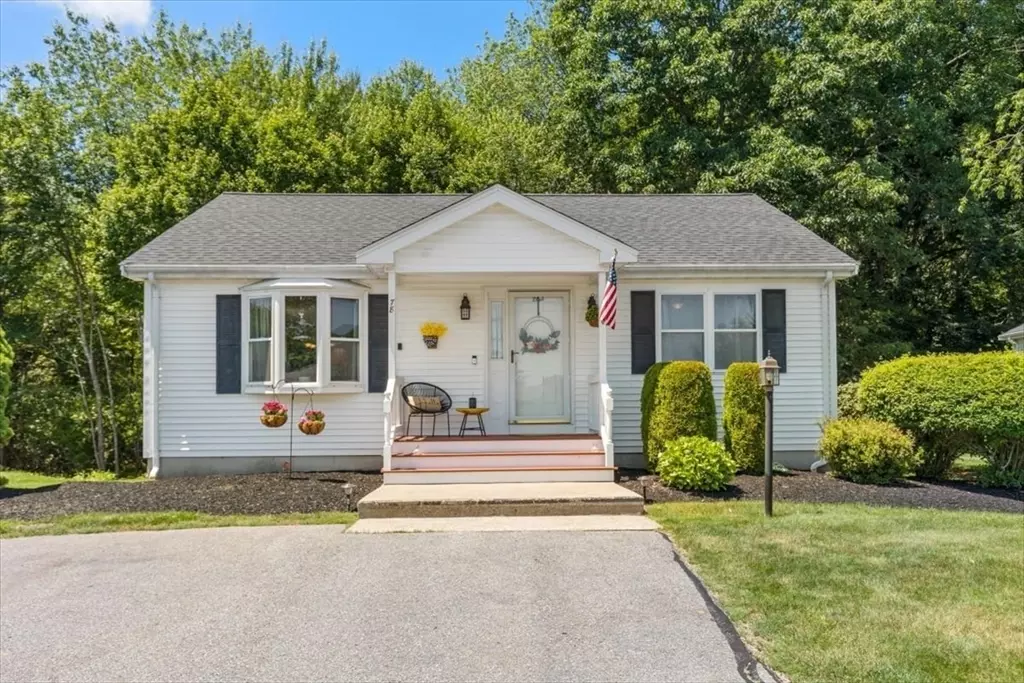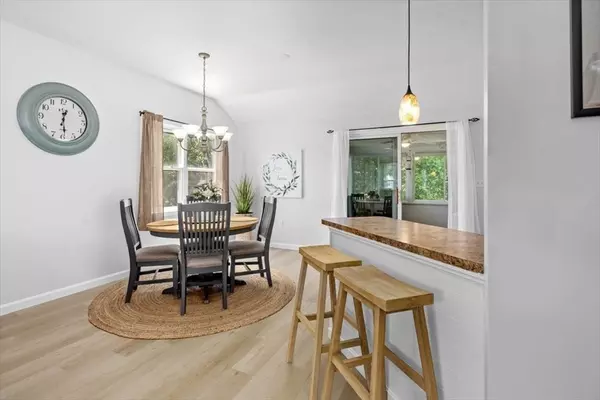2 Beds
1.5 Baths
1,176 SqFt
2 Beds
1.5 Baths
1,176 SqFt
OPEN HOUSE
Sat Aug 02, 11:00am - 1:00pm
Key Details
Property Type Condo
Sub Type Condominium
Listing Status Active
Purchase Type For Sale
Square Footage 1,176 sqft
Price per Sqft $361
MLS Listing ID 73411257
Bedrooms 2
Full Baths 1
Half Baths 1
HOA Fees $426/mo
Year Built 2000
Annual Tax Amount $4,991
Tax Year 2025
Property Sub-Type Condominium
Property Description
Location
State MA
County Plymouth
Zoning Res
Direction Central Street to Bridge Street/ GPS
Rooms
Basement Y
Primary Bedroom Level First
Dining Room Flooring - Vinyl, Open Floorplan
Kitchen Flooring - Vinyl, Dining Area, Breakfast Bar / Nook, Gas Stove, Lighting - Pendant
Interior
Interior Features Ceiling Fan(s), Sun Room
Heating Forced Air, Natural Gas
Cooling Central Air
Flooring Vinyl
Appliance Range, Dishwasher, Microwave, Refrigerator, Washer, Dryer
Laundry First Floor, In Unit
Exterior
Exterior Feature Porch
Pool Association, In Ground
Community Features Public Transportation, Pool, Golf, Medical Facility, House of Worship, Adult Community
Utilities Available for Gas Range
Roof Type Shingle
Total Parking Spaces 2
Garage No
Building
Story 1
Sewer Private Sewer
Water Public
Others
Pets Allowed Yes w/ Restrictions
Senior Community true
GET MORE INFORMATION
Lic# 32513






