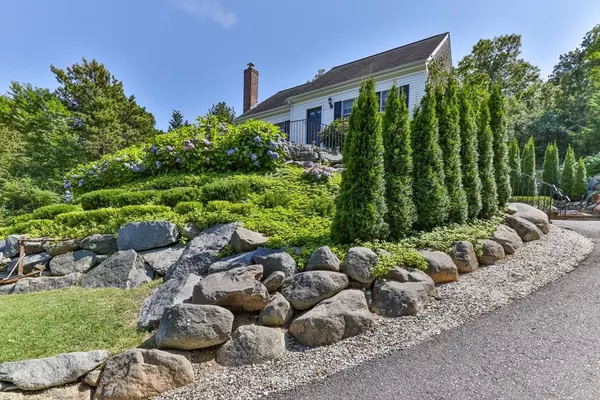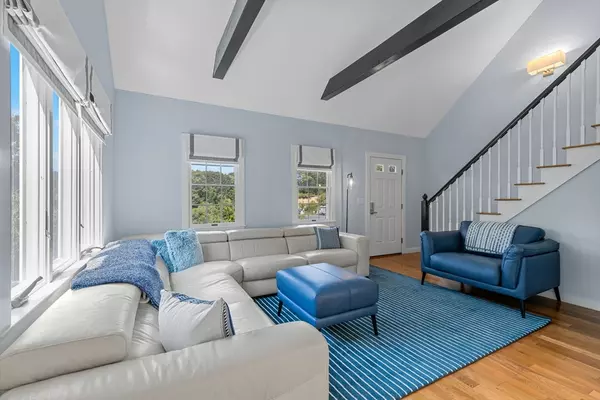3 Beds
2.5 Baths
1,734 SqFt
3 Beds
2.5 Baths
1,734 SqFt
OPEN HOUSE
Sun Aug 03, 12:30pm - 2:30pm
Key Details
Property Type Single Family Home
Sub Type Single Family Residence
Listing Status Active
Purchase Type For Sale
Square Footage 1,734 sqft
Price per Sqft $570
MLS Listing ID 73411225
Style Cape
Bedrooms 3
Full Baths 2
Half Baths 1
HOA Y/N false
Year Built 2005
Annual Tax Amount $4,259
Tax Year 2025
Lot Size 0.780 Acres
Acres 0.78
Property Sub-Type Single Family Residence
Property Description
Location
State MA
County Barnstable
Zoning RESIDE
Direction Rt6 North to right on Stoney Hill Rd to right on Glacier Drive to #5 on right.
Rooms
Basement Full, Partially Finished
Primary Bedroom Level First
Kitchen Flooring - Wood, Kitchen Island, Breakfast Bar / Nook
Interior
Interior Features Exercise Room, Mud Room
Heating Baseboard
Cooling Ductless, Other
Flooring Tile, Hardwood
Appliance Electric Water Heater, Dishwasher, Microwave, Refrigerator, Freezer, Washer, Dryer, Wine Refrigerator
Laundry Laundry Closet, Cable Hookup, In Basement, Electric Dryer Hookup
Exterior
Exterior Feature Patio, Garden
Utilities Available for Electric Dryer
Waterfront Description Bay,1 to 2 Mile To Beach
Roof Type Shingle
Total Parking Spaces 3
Garage No
Building
Lot Description Cleared, Sloped
Foundation Concrete Perimeter
Sewer Private Sewer
Water Private
Architectural Style Cape
Others
Senior Community false
Virtual Tour https://listings.jfwphotos.com/sites/nxzzloj/unbranded
GET MORE INFORMATION
Lic# 32513






