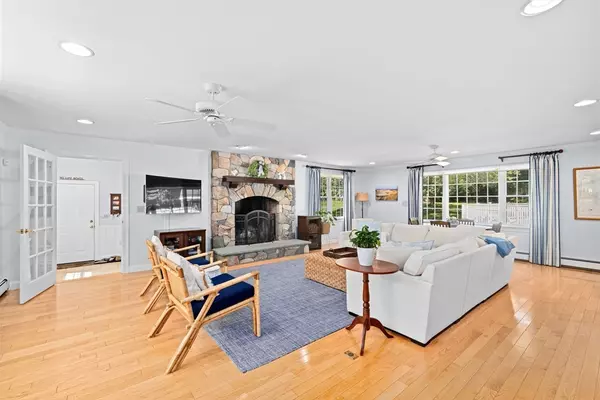4 Beds
3.5 Baths
4,098 SqFt
4 Beds
3.5 Baths
4,098 SqFt
OPEN HOUSE
Fri Aug 01, 11:00am - 1:00pm
Sat Aug 02, 10:00am - 12:00pm
Sun Aug 03, 10:00am - 12:00pm
Key Details
Property Type Single Family Home
Sub Type Single Family Residence
Listing Status Active
Purchase Type For Sale
Square Footage 4,098 sqft
Price per Sqft $363
MLS Listing ID 73410980
Style Colonial
Bedrooms 4
Full Baths 3
Half Baths 1
HOA Y/N false
Year Built 1979
Annual Tax Amount $12,916
Tax Year 2025
Lot Size 4.930 Acres
Acres 4.93
Property Sub-Type Single Family Residence
Property Description
Location
State MA
County Plymouth
Zoning PD
Direction North Street
Rooms
Family Room Flooring - Hardwood
Basement Full, Finished, Partially Finished, Interior Entry, Bulkhead, Sump Pump
Primary Bedroom Level Second
Dining Room Flooring - Hardwood
Kitchen Countertops - Upgraded, Kitchen Island, Exterior Access, Remodeled, Lighting - Pendant
Interior
Interior Features Play Room, Bonus Room
Heating Baseboard, Oil
Cooling Window Unit(s)
Flooring Wood, Tile, Carpet, Flooring - Hardwood, Flooring - Wall to Wall Carpet
Fireplaces Number 1
Fireplaces Type Living Room
Appliance Electric Water Heater, Oven, Dishwasher, Refrigerator, Water Treatment
Laundry Electric Dryer Hookup
Exterior
Exterior Feature Deck, Pool - Inground, Pool - Inground Heated, Storage, Professional Landscaping, Sprinkler System
Garage Spaces 2.0
Pool In Ground, Pool - Inground Heated
Community Features Shopping, Pool, Walk/Jog Trails
Utilities Available for Electric Range, for Electric Oven, for Electric Dryer, Generator Connection
Roof Type Shingle
Total Parking Spaces 10
Garage Yes
Private Pool true
Building
Lot Description Wooded
Foundation Concrete Perimeter
Sewer Private Sewer
Water Private
Architectural Style Colonial
Schools
Elementary Schools Chandler
Middle Schools Dms
High Schools Dhs
Others
Senior Community false
Acceptable Financing Contract
Listing Terms Contract
GET MORE INFORMATION
Lic# 32513






